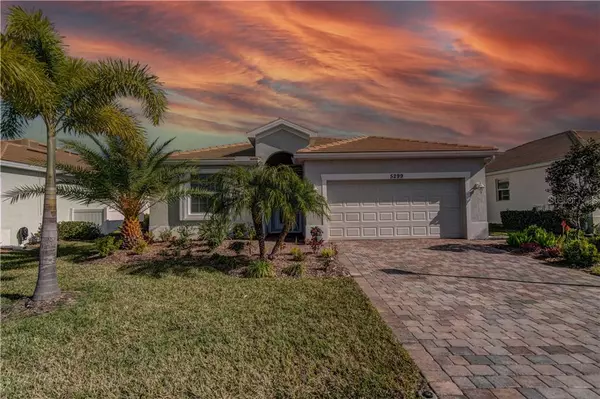$262,000
$259,900
0.8%For more information regarding the value of a property, please contact us for a free consultation.
5299 GRAND CYPRESS BLVD North Port, FL 34287
3 Beds
2 Baths
1,677 SqFt
Key Details
Sold Price $262,000
Property Type Single Family Home
Sub Type Single Family Residence
Listing Status Sold
Purchase Type For Sale
Square Footage 1,677 sqft
Price per Sqft $156
Subdivision Villas At Charleston Park Ph 02
MLS Listing ID N6113771
Sold Date 05/19/21
Bedrooms 3
Full Baths 2
Construction Status Inspections
HOA Fees $295/mo
HOA Y/N Yes
Year Built 2017
Annual Tax Amount $3,368
Lot Size 6,098 Sqft
Acres 0.14
Property Description
Welcome Home to this barely lived in Lennar - Capri floor plan, in The Villas at Charleston Park, a Private, Gated, Resort Style Community, nestled on Florida's West Sun Coast. This home features 3 beds & 2 baths w/ 1,677 Sq. Ft. As you enter this lovely home, notice the beautiful glass front door w/ retractable screen, a lovely Great R, Dining R & Kitchen w/ diagonal ceramic tile. The spacious kitchen boasts, granite counters, SS Appliances, a breakfast area & counter seating. This is a split floor plan giving you & your guests added Privacy. The Master Bedroom features a walk-in closet, en-suite bath w/ garden tub, dual sinks & separate shower. Relax on the Covered, Screened Lanai w/ extended paver grill pad & enjoy nature. There are also two other Bedrooms & a Bath that leads out to the Lanai. Sellers have added a lot of upgrades: accordion hurricane shutters, 2 outside palm trees, insulation on garage door & attic above the garage, ceiling fans in all 3 bedrooms, lanai & garage, gutters, custom white laundry room cabinets, light fixtures, custom fabric window treatments, under cabinet kitchen lights, & overhead storage rack in garage. The interior & garage have also been recently painted. This Community offers a maintenance-free lifestyle, resort-style pool, clubhouse w/ pool table, library, & fitness room. Close to area beaches, restaurants, shopping & the new Atlanta Braves spring training stadium. This one won’t last!
Location
State FL
County Sarasota
Community Villas At Charleston Park Ph 02
Zoning PCDN
Rooms
Other Rooms Formal Dining Room Separate, Great Room, Inside Utility
Interior
Interior Features Ceiling Fans(s), Crown Molding, Eat-in Kitchen, High Ceilings, In Wall Pest System, Open Floorplan, Solid Wood Cabinets, Stone Counters, Thermostat, Walk-In Closet(s), Window Treatments
Heating Electric, Heat Pump
Cooling Central Air
Flooring Carpet, Ceramic Tile
Furnishings Unfurnished
Fireplace false
Appliance Dishwasher, Disposal, Dryer, Electric Water Heater, Microwave, Range, Refrigerator, Washer
Laundry Laundry Room
Exterior
Exterior Feature Hurricane Shutters, Irrigation System, Rain Gutters, Sidewalk, Sliding Doors
Garage Driveway, Garage Door Opener, Ground Level
Garage Spaces 2.0
Community Features Deed Restrictions, Fitness Center, Gated, Irrigation-Reclaimed Water, No Truck/RV/Motorcycle Parking, Pool, Sidewalks
Utilities Available BB/HS Internet Available, Cable Available, Cable Connected, Electricity Connected, Sewer Connected, Sprinkler Recycled, Street Lights, Underground Utilities, Water Connected
Amenities Available Cable TV, Clubhouse, Fitness Center, Gated, Pool, Recreation Facilities, Vehicle Restrictions
Waterfront false
Roof Type Concrete,Tile
Porch Covered, Rear Porch, Screened
Parking Type Driveway, Garage Door Opener, Ground Level
Attached Garage true
Garage true
Private Pool No
Building
Lot Description Level, Sidewalk, Paved, Private
Story 1
Entry Level One
Foundation Slab
Lot Size Range 0 to less than 1/4
Builder Name Lennar Homes
Sewer Public Sewer
Water Public
Architectural Style Ranch
Structure Type Block,Stucco
New Construction false
Construction Status Inspections
Schools
Elementary Schools Toledo Blade Elementary
Middle Schools Woodland Middle School
High Schools North Port High
Others
Pets Allowed Yes
HOA Fee Include Cable TV,Common Area Taxes,Pool,Escrow Reserves Fund,Maintenance Grounds,Management,Pool,Private Road,Recreational Facilities
Senior Community No
Ownership Fee Simple
Monthly Total Fees $295
Acceptable Financing Cash, Conventional
Membership Fee Required Required
Listing Terms Cash, Conventional
Special Listing Condition None
Read Less
Want to know what your home might be worth? Contact us for a FREE valuation!

Our team is ready to help you sell your home for the highest possible price ASAP

© 2024 My Florida Regional MLS DBA Stellar MLS. All Rights Reserved.
Bought with COLDWELL BANKER RESIDENTIAL RE






