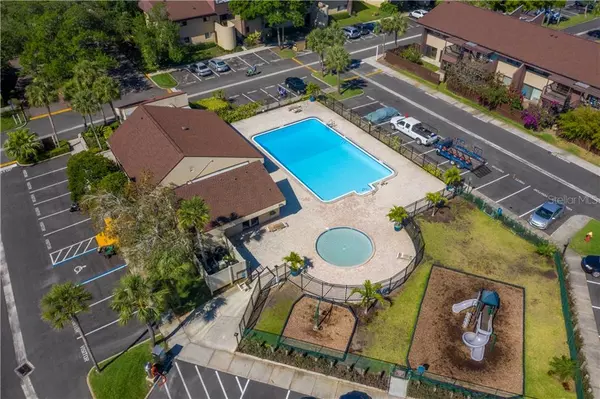$200,000
$175,000
14.3%For more information regarding the value of a property, please contact us for a free consultation.
10735 VILLAGE CLUB CIR N #201 St Petersburg, FL 33716
3 Beds
2 Baths
1,180 SqFt
Key Details
Sold Price $200,000
Property Type Condo
Sub Type Condo - Hotel
Listing Status Sold
Purchase Type For Sale
Square Footage 1,180 sqft
Price per Sqft $169
Subdivision Village Lake Condo
MLS Listing ID U8119877
Sold Date 05/10/21
Bedrooms 3
Full Baths 2
Construction Status Inspections
HOA Fees $521/mo
HOA Y/N Yes
Year Built 1974
Annual Tax Amount $1,853
Lot Size 30.810 Acres
Acres 30.81
Property Description
A MUST SEE!! Welcome to Village Lake Condominiums with your very own lake view from the cozy balcony! A rare opportunity to own a corner unit with 3 bedrooms and 2 full baths! This unit will not disappoint with the many amenities from the tankless water heater, germicidal UV light air filtration system, the water purification system and newer appliances--brand new refrigerator! Enjoy the marble and bamboo floorings in this spacious unit. The kitchen includes bamboo cabinetry, travertine wall tiles and granite countertops, with a breakfast bar and bamboo bar stools that convey. Be sure to check out the bathrooms with beautiful travertine tiling, bamboo cabinetry, onyx counter in the Master Bath with special light up feature. There is a beautiful blown glass chandelier in the 3rd bedroom which can also be used as a multi purpose room with the heavy barn style sliding doors leading to the living room. You get your own indoor laundry room with washer and dryer to convey; spacious pantry for the kitchen and plenty of closet space to accommodate each bedroom plus the walk in closet for the Master Bedroom. Enjoy the early morning breezes on your balcony and quickly access a walk by the lake
by taking the spiral stairs out side your private entrance. Need more storage? You got it! Extra storage space off the balcony. In addition to this little gem of a condo, you have access to the community pool just across the way from your building. A playground is also available for the little ones in your life. You can also enjoy the tennis courts, the clubhouse and the do it yourself car wash and vacuum access by the community pool. Village Lake is central to shopping, restaurants and the interstate for quick trips to Tampa and/or Clearwater and less than 30 minutes to the beach!
Location
State FL
County Pinellas
Community Village Lake Condo
Direction N
Rooms
Other Rooms Inside Utility, Storage Rooms
Interior
Interior Features Built-in Features, Ceiling Fans(s), Living Room/Dining Room Combo, Solid Surface Counters, Solid Wood Cabinets, Split Bedroom, Thermostat, Walk-In Closet(s)
Heating Central
Cooling Central Air
Flooring Bamboo, Marble
Furnishings Unfurnished
Fireplace false
Appliance Built-In Oven, Dishwasher, Disposal, Dryer, Exhaust Fan, Microwave, Refrigerator, Tankless Water Heater, Washer, Water Filtration System
Laundry Inside, Laundry Room
Exterior
Exterior Feature Balcony, Sliding Doors, Storage
Garage Assigned, Guest
Pool Child Safety Fence, Gunite, In Ground
Community Features Association Recreation - Owned, Buyer Approval Required, Deed Restrictions, Irrigation-Reclaimed Water, Playground, Pool, Waterfront
Utilities Available Cable Available, Electricity Connected, Public, Sprinkler Recycled, Street Lights
Amenities Available Cable TV, Clubhouse, Maintenance, Playground, Pool, Tennis Court(s)
Waterfront true
Waterfront Description Lake
View Y/N 1
View Water
Roof Type Shingle
Porch Patio, Screened
Parking Type Assigned, Guest
Garage false
Private Pool No
Building
Lot Description FloodZone, City Limits, Near Public Transit, Paved, Private
Story 2
Entry Level One
Foundation Slab
Lot Size Range 20 to less than 50
Sewer Public Sewer
Water Public
Structure Type Block
New Construction false
Construction Status Inspections
Schools
Elementary Schools Sawgrass Lake Elementary-Pn
Middle Schools Meadowlawn Middle-Pn
High Schools Northeast High-Pn
Others
Pets Allowed Breed Restrictions
HOA Fee Include Cable TV,Pool,Escrow Reserves Fund,Insurance,Internet,Maintenance Structure,Maintenance Grounds,Management,Pest Control,Pool,Sewer,Trash,Water
Senior Community No
Ownership Condominium
Monthly Total Fees $521
Acceptable Financing Cash, Conventional
Membership Fee Required Required
Listing Terms Cash, Conventional
Num of Pet 3
Special Listing Condition None
Read Less
Want to know what your home might be worth? Contact us for a FREE valuation!

Our team is ready to help you sell your home for the highest possible price ASAP

© 2024 My Florida Regional MLS DBA Stellar MLS. All Rights Reserved.
Bought with REALTY EXCELLENCE ADAMO & ASSO






