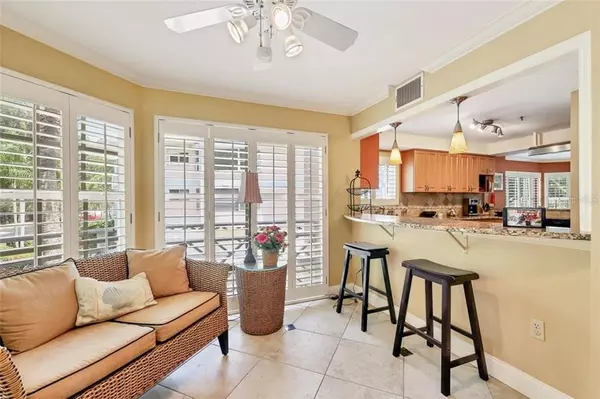$525,000
$525,000
For more information regarding the value of a property, please contact us for a free consultation.
11000 PLACIDA RD #1601 Placida, FL 33946
2 Beds
2 Baths
1,624 SqFt
Key Details
Sold Price $525,000
Property Type Condo
Sub Type Condominium
Listing Status Sold
Purchase Type For Sale
Square Footage 1,624 sqft
Price per Sqft $323
Subdivision Placida Harbour Sec 05 Bldg 16
MLS Listing ID D6117498
Sold Date 05/07/21
Bedrooms 2
Full Baths 2
Condo Fees $2,899
Construction Status Inspections
HOA Fees $362/qua
HOA Y/N Yes
Year Built 1991
Annual Tax Amount $5,685
Property Description
This spectacular 2 bedroom 2 bath beautifully appointed residence has fantastic views of the Intracoastal, marina, lake and smaller community pool. 18” tile diagonally set compliments all main living areas while both bedrooms offer wood laminate flooring. Kitchen is highlighted with raised panel cabinetry, granite, stainless appliances, decorative tile backsplash and overlooks living & dining areas. Both baths have raised panel vanities complimented with granite tops. Interior upgrades also include plantation shutters throughout and crown molding accents. Per sellers: A/C (2018), water heater (2016). This residence is being offered turnkey furnished with a few exceptions. Enjoy the lifestyle & resort-like amenities Placida Harbour Club has to offer; 3 heated pools, 3 clubhouses, pickleball & tennis, his & her saunas, marina with deep water boat slips and private ferry access to the tranquil beaches of Little Gasparilla Island.
Location
State FL
County Charlotte
Community Placida Harbour Sec 05 Bldg 16
Zoning RMF-T
Rooms
Other Rooms Storage Rooms
Interior
Interior Features Eat-in Kitchen, Living Room/Dining Room Combo, Open Floorplan, Split Bedroom, Walk-In Closet(s)
Heating Central
Cooling Central Air
Flooring Ceramic Tile, Laminate
Fireplace false
Appliance Dishwasher, Disposal, Dryer, Microwave, Range, Refrigerator, Washer
Laundry Inside, Laundry Closet
Exterior
Exterior Feature Irrigation System, Rain Gutters, Sliding Doors, Storage
Garage Assigned, Garage Door Opener, Guest, Tandem, Under Building
Garage Spaces 2.0
Pool Gunite, Heated, In Ground
Community Features Buyer Approval Required, Deed Restrictions, Fitness Center, Gated, Irrigation-Reclaimed Water, No Truck/RV/Motorcycle Parking, Pool, Tennis Courts, Water Access, Waterfront
Utilities Available BB/HS Internet Available, Cable Available, Electricity Available, Electricity Connected, Phone Available, Public, Sewer Available, Sewer Connected, Water Available, Water Connected
Amenities Available Boat Slip, Clubhouse, Elevator(s), Gated, Marina, Optional Additional Fees, Pickleball Court(s), Pool, Recreation Facilities, Sauna, Spa/Hot Tub, Storage, Tennis Court(s), Vehicle Restrictions
Waterfront false
View Y/N 1
Water Access 1
Water Access Desc Bay/Harbor,Beach - Public,Gulf/Ocean,Gulf/Ocean to Bay,Intracoastal Waterway,Marina,River
View Pool, Water
Roof Type Metal,Other
Porch Covered, Front Porch, Rear Porch, Screened
Attached Garage true
Garage true
Private Pool No
Building
Lot Description FloodZone, Near Marina, Paved
Story 1
Entry Level One
Foundation Stem Wall
Lot Size Range Non-Applicable
Sewer Private Sewer
Water Public
Structure Type Block,Stucco
New Construction false
Construction Status Inspections
Others
Pets Allowed Number Limit, Size Limit, Yes
HOA Fee Include Pool,Escrow Reserves Fund,Insurance,Maintenance Structure,Maintenance Grounds,Management,Pest Control,Pool,Recreational Facilities,Trash
Senior Community No
Pet Size Small (16-35 Lbs.)
Ownership Fee Simple
Monthly Total Fees $1, 328
Acceptable Financing Cash, Conventional
Membership Fee Required Required
Listing Terms Cash, Conventional
Num of Pet 1
Special Listing Condition None
Read Less
Want to know what your home might be worth? Contact us for a FREE valuation!

Our team is ready to help you sell your home for the highest possible price ASAP

© 2024 My Florida Regional MLS DBA Stellar MLS. All Rights Reserved.
Bought with PROGRAM REALTY, LLC






