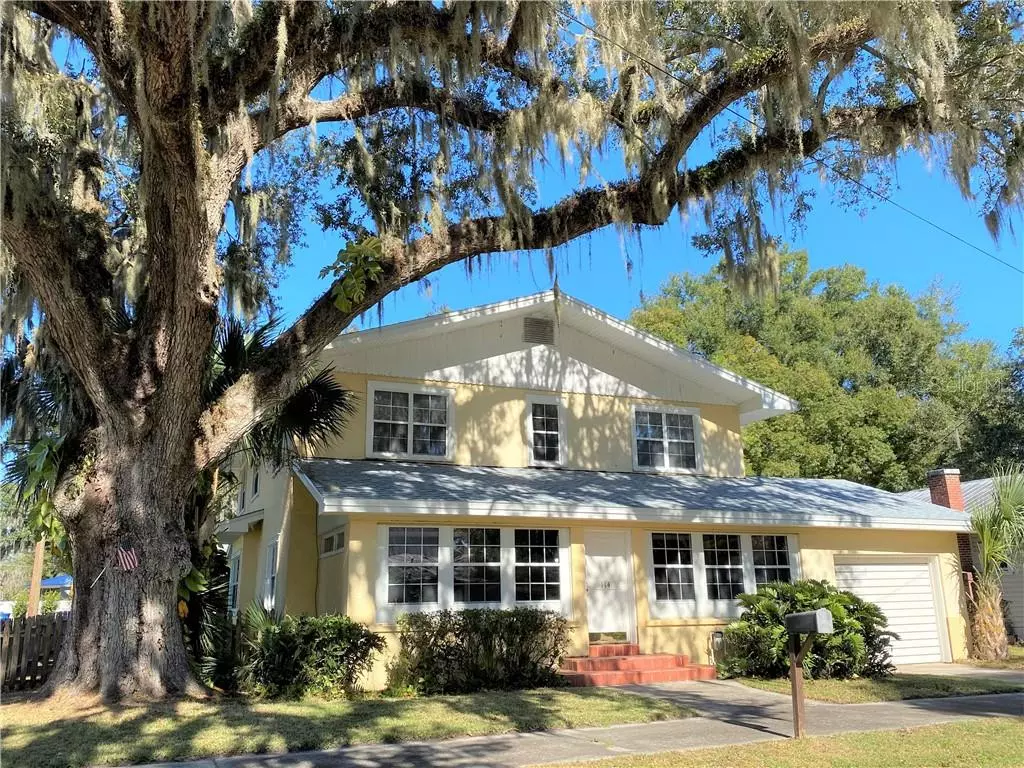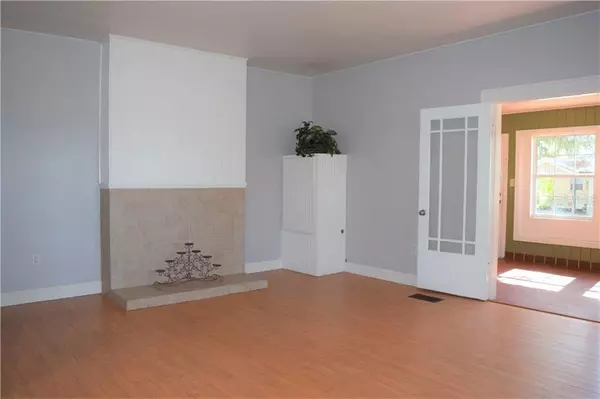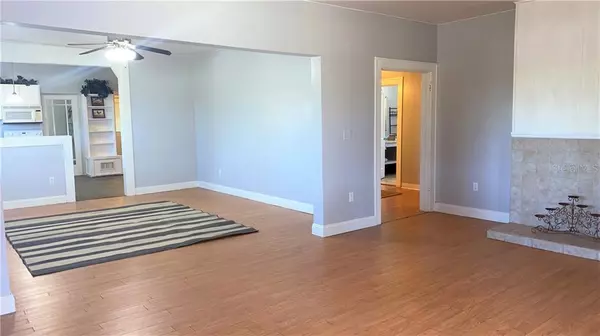$218,500
$219,900
0.6%For more information regarding the value of a property, please contact us for a free consultation.
114 1ST ST NW Fort Meade, FL 33841
5 Beds
2 Baths
3,496 SqFt
Key Details
Sold Price $218,500
Property Type Single Family Home
Sub Type Single Family Residence
Listing Status Sold
Purchase Type For Sale
Square Footage 3,496 sqft
Price per Sqft $62
Subdivision Brown & Wilsons Sub
MLS Listing ID L4920534
Sold Date 05/03/21
Bedrooms 5
Full Baths 2
Construction Status Financing
HOA Y/N No
Year Built 1940
Annual Tax Amount $3,232
Lot Size 6,969 Sqft
Acres 0.16
Lot Dimensions 63x112
Property Description
This stunning piece of local history set in the heart of Fort Meade is a rare and valuable find! At just under 3,500 SF, this 5 bedroom 2 bathroom home built in 1940 with a NEW ROOF sits on a corner lot in the shade of a mighty oak tree. Its large Living Room, Dining Room with built-in window seat, Florida Room flooded with natural light, Study/Den with decorative fireplace, Kitchen with breakfast nook & its bedrooms are tastefully adorned with elements of past times such as high ceilings, beautiful beadboard walls & ceilings, ornate door handles, glass French doors, and wooden window & door moldings while updated elements such as newer windows & 2 air conditioning units, elegant vessel sinks and tiled vanities reflect the present. First floor bedroom opens out to the back yard through a set of French doors, and features a spacious bonus area that could be used for additional closet space, office, nursery, etc. Second floor features 4 bedrooms PLUS a bonus room (large enough for use as a bedroom, with no closet). Wash away the day in the downstairs bathroom’s large soaker tub or the upstairs bathroom’s walk-in shower with dual shower heads and wall mounted body sprays. Inside Laundry Room with wash tub and space for additional cabinets or folding table. Single car garage PLUS a single car carport with storage room. You really must see this home to appreciate all it has to offer!
Location
State FL
County Polk
Community Brown & Wilsons Sub
Zoning R2MULTIFAM
Direction NW
Rooms
Other Rooms Bonus Room, Den/Library/Office, Florida Room, Formal Living Room Separate, Inside Utility
Interior
Interior Features Built-in Features, Eat-in Kitchen, High Ceilings, Solid Surface Counters, Walk-In Closet(s)
Heating Central, Electric, Heat Pump, Zoned
Cooling Central Air, Zoned
Flooring Ceramic Tile, Laminate, Wood
Fireplaces Type Decorative
Furnishings Unfurnished
Fireplace true
Appliance Dishwasher, Electric Water Heater, Microwave, Range, Refrigerator
Laundry Inside, Laundry Room
Exterior
Exterior Feature Fence, Sidewalk
Garage Workshop in Garage
Garage Spaces 1.0
Utilities Available Electricity Connected, Public
Waterfront false
Roof Type Shingle
Parking Type Workshop in Garage
Attached Garage true
Garage true
Private Pool No
Building
Lot Description Corner Lot
Story 2
Entry Level Two
Foundation Crawlspace
Lot Size Range 0 to less than 1/4
Sewer Public Sewer
Water Public
Structure Type Stucco
New Construction false
Construction Status Financing
Others
Senior Community No
Ownership Fee Simple
Acceptable Financing Cash, Conventional
Listing Terms Cash, Conventional
Special Listing Condition None
Read Less
Want to know what your home might be worth? Contact us for a FREE valuation!

Our team is ready to help you sell your home for the highest possible price ASAP

© 2024 My Florida Regional MLS DBA Stellar MLS. All Rights Reserved.
Bought with KELLER WILLIAMS REALTY SMART






