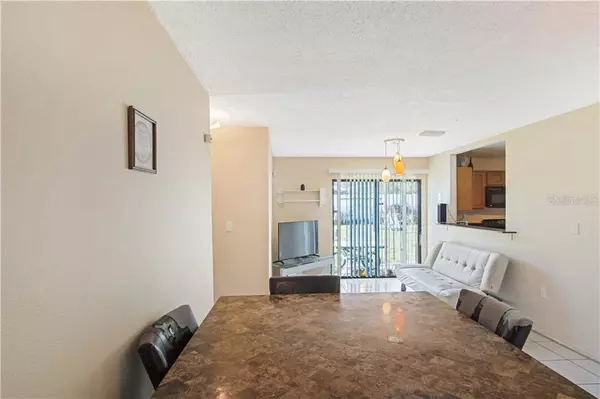$180,000
$185,000
2.7%For more information regarding the value of a property, please contact us for a free consultation.
975 DERBYSHIRE DR Kissimmee, FL 34758
3 Beds
2 Baths
1,216 SqFt
Key Details
Sold Price $180,000
Property Type Single Family Home
Sub Type Single Family Residence
Listing Status Sold
Purchase Type For Sale
Square Footage 1,216 sqft
Price per Sqft $148
Subdivision Poinciana Village 02 Neighborhood 01
MLS Listing ID O5928884
Sold Date 04/02/21
Bedrooms 3
Full Baths 2
HOA Fees $20/ann
HOA Y/N Yes
Year Built 1990
Annual Tax Amount $883
Lot Size 7,840 Sqft
Acres 0.18
Property Description
This beautiful property is ready to be yours! Situated on a large lot, enjoy the security of pulling into your two-car garage. As you enter, your eyes will be delighted by the open living room/dining concept. Imagine spending your time trying out a new recipe in the HEART of this home. Other features include tile flooring in the main area and laminate flooring in bedrooms, ceiling fans in all rooms, and an additional door leading from the kitchen to the backyard. The BIG fenced-in yard is great for little ones to play or if you have fur-babies who need some of their own space. Tucked away in a quiet neighborhood, this is a fantastic home, look no further.
Location
State FL
County Osceola
Community Poinciana Village 02 Neighborhood 01
Zoning OPUD
Interior
Interior Features Ceiling Fans(s), Living Room/Dining Room Combo
Heating Electric
Cooling Central Air
Flooring Laminate, Tile
Fireplace false
Appliance Dishwasher, Dryer, Microwave, Refrigerator, Washer
Exterior
Exterior Feature Fence, Storage
Garage Spaces 2.0
Utilities Available Cable Available, Electricity Available, Phone Available
Waterfront false
Roof Type Shingle
Attached Garage true
Garage true
Private Pool No
Building
Story 1
Entry Level One
Foundation Slab
Lot Size Range 0 to less than 1/4
Sewer Public Sewer
Water Public
Structure Type Vinyl Siding,Wood Frame
New Construction false
Others
Pets Allowed Yes
Senior Community No
Ownership Fee Simple
Monthly Total Fees $20
Acceptable Financing Cash, Conventional, FHA, VA Loan
Membership Fee Required Required
Listing Terms Cash, Conventional, FHA, VA Loan
Special Listing Condition None
Read Less
Want to know what your home might be worth? Contact us for a FREE valuation!

Our team is ready to help you sell your home for the highest possible price ASAP

© 2024 My Florida Regional MLS DBA Stellar MLS. All Rights Reserved.
Bought with MAIN STREET RENEWAL LLC






