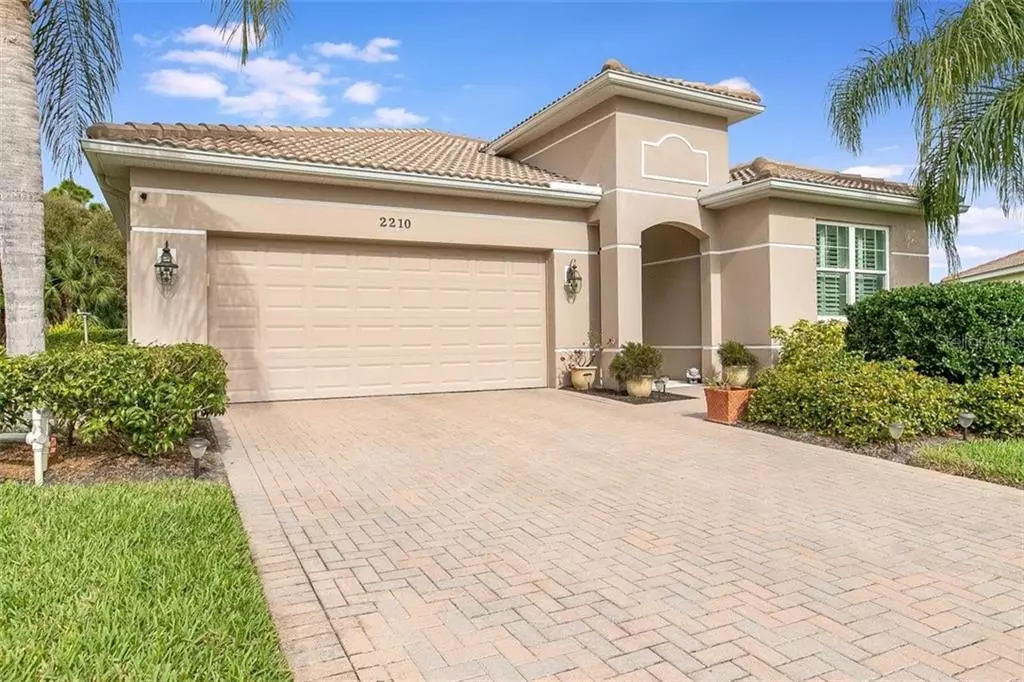$420,000
$410,000
2.4%For more information regarding the value of a property, please contact us for a free consultation.
2210 CHENILLE CT Venice, FL 34292
3 Beds
2 Baths
1,874 SqFt
Key Details
Sold Price $420,000
Property Type Single Family Home
Sub Type Single Family Residence
Listing Status Sold
Purchase Type For Sale
Square Footage 1,874 sqft
Price per Sqft $224
Subdivision Stoneybrook At Venice
MLS Listing ID A4492460
Sold Date 04/09/21
Bedrooms 3
Full Baths 2
Construction Status Inspections
HOA Fees $159/qua
HOA Y/N Yes
Year Built 2007
Annual Tax Amount $5,603
Lot Size 10,454 Sqft
Acres 0.24
Property Description
This Home is amazing! Three bed, two bath, and a comfortable den at the end of a quiet Cul-de-Sac. Exterior features include a barrel tile roof, paver driveway, and Hurricane inpat windows. Inside is one of the best layouts that Stoneybrook has to offer. The Kitchen has upgraded cabinets and stainless appliances. Tray ceilings and plenty of natural light finish out the living areas. The master suite offers dual sinks, a large tub, and direct access to the pool deck. The pool area is the real star of the show in this home, because it overlooks a lake and a greenbelt and sitting on your back porch you'll see all sorts of Florida wildlife! The sunsets over the lake will be a treat every evening. The home has been well maintained and has had the A/C and hot water heater replaced in 2019. Stoneybrook at Venice features a lagoon style community pool, splash pad, tennis courts, volleyball, softball, and a state of the art fitness center and clubhouse. Three minutes to I-75, and ready access to the areas many beaches.
Location
State FL
County Sarasota
Community Stoneybrook At Venice
Zoning RSF1
Interior
Interior Features Cathedral Ceiling(s), Eat-in Kitchen, Kitchen/Family Room Combo, Master Bedroom Main Floor, Open Floorplan, Solid Surface Counters, Solid Wood Cabinets, Vaulted Ceiling(s), Walk-In Closet(s), Window Treatments
Heating Electric
Cooling Central Air
Flooring Carpet, Ceramic Tile
Fireplace false
Appliance Convection Oven, Dishwasher, Microwave, Refrigerator
Laundry Inside
Exterior
Exterior Feature Hurricane Shutters, Sliding Doors
Garage Spaces 2.0
Pool Heated, In Ground, Screen Enclosure
Community Features Buyer Approval Required, Deed Restrictions, Fitness Center, Gated, Playground, Pool, Tennis Courts
Utilities Available Electricity Connected, Underground Utilities
Amenities Available Basketball Court, Clubhouse, Fitness Center, Gated, Park, Playground, Pool, Tennis Court(s)
Waterfront true
Waterfront Description Lake
View Y/N 1
View Water
Roof Type Tile
Porch Deck, Patio, Porch, Screened
Attached Garage true
Garage true
Private Pool Yes
Building
Lot Description Cul-De-Sac, Paved
Story 1
Entry Level One
Foundation Slab
Lot Size Range 0 to less than 1/4
Sewer Public Sewer
Water Public
Architectural Style Contemporary, Ranch
Structure Type Block, Stucco
New Construction false
Construction Status Inspections
Schools
Elementary Schools Taylor Ranch Elementary
Middle Schools Venice Area Middle
High Schools Venice Senior High
Others
Pets Allowed Number Limit, Yes
HOA Fee Include Pool
Senior Community No
Ownership Fee Simple
Monthly Total Fees $159
Acceptable Financing Cash, Conventional, FHA, VA Loan
Membership Fee Required Required
Listing Terms Cash, Conventional, FHA, VA Loan
Num of Pet 2
Special Listing Condition None
Read Less
Want to know what your home might be worth? Contact us for a FREE valuation!

Our team is ready to help you sell your home for the highest possible price ASAP

© 2024 My Florida Regional MLS DBA Stellar MLS. All Rights Reserved.
Bought with PALMERHOUSE PROPERTIES






