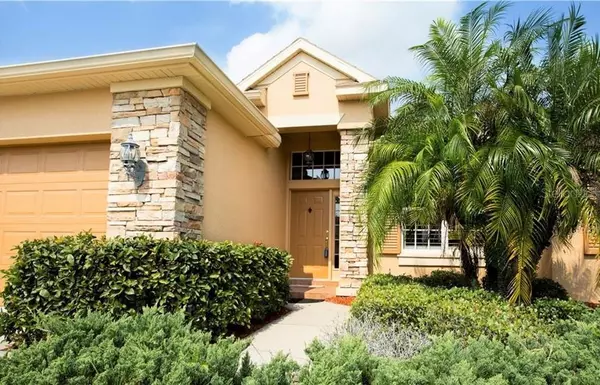$340,000
$340,000
For more information regarding the value of a property, please contact us for a free consultation.
10637 GOOSEBERRY CT Trinity, FL 34655
3 Beds
2 Baths
1,762 SqFt
Key Details
Sold Price $340,000
Property Type Single Family Home
Sub Type Single Family Residence
Listing Status Sold
Purchase Type For Sale
Square Footage 1,762 sqft
Price per Sqft $192
Subdivision Fox Wood Ph 04 S
MLS Listing ID U8113798
Sold Date 04/01/21
Bedrooms 3
Full Baths 2
Construction Status No Contingency
HOA Fees $85/qua
HOA Y/N Yes
Year Built 2004
Annual Tax Amount $4,108
Lot Size 8,712 Sqft
Acres 0.2
Lot Dimensions 8,712
Property Description
Welcome to Sunny Florida & this Beautiful 3 Bedroom and 2 Bathroom Ranch Block Home built by Arthur Rutenberg Homes in 2004 at the gated community of Fox Wood in Trinity. Home is offered for Sale now and move in May 2021! This Property has great curb appeal and a perfect lay-out with SPLIT Bedrooms and a Master Retreat under 1762 sq feet heated. The Fox Wood Community offers you 2 parks, covered entertainment space, playgrounds, basketball courts, soccer fields and a skateboarding area to enjoy year round. THE YMCA is nearby as well. As you enter the Home, you will be impressed with the welcoming foyer & generous living areas. The Inside offers you a open and large Kitchen with Stainless Steel Appliances, 42inch Cabinets, Corian Counters, a breakfast bar, A formal dining room Space, A huge great room which includes sliders that open up & lead to the long Screened Lanai with peaceful view of the huge sized back yard, A Master Retreat that has a large walk-in closet, dual sinks, large soaking tub & a Walk-In Shower, Windows for natural lighting, Fans, Recessed lighting, Laundry Room, Waster Softener System and Gas Appliances. *Add to short list to view now* All this and more here for you to come and make this HOME! **Top Rated Schools by the community** 1yr Home Warranty included! Close to all shopping, restaurants, Trinity Medical Center, Tarpon Springs Sponge Docks, Florida best Beaches and conveniently located off of SR54 which gives access to the Tampa International Airport and Downtown Tampa in about 35 minutes!
Location
State FL
County Pasco
Community Fox Wood Ph 04 S
Zoning RESI
Rooms
Other Rooms Formal Dining Room Separate, Great Room, Inside Utility
Interior
Interior Features Ceiling Fans(s), Eat-in Kitchen, High Ceilings, Kitchen/Family Room Combo, Open Floorplan, Solid Wood Cabinets, Split Bedroom, Walk-In Closet(s), Window Treatments
Heating Central, Natural Gas
Cooling Central Air
Flooring Tile, Wood
Furnishings Unfurnished
Fireplace false
Appliance Dishwasher, Disposal, Gas Water Heater, Microwave, Range, Refrigerator, Tankless Water Heater, Water Softener
Laundry Inside, Laundry Room
Exterior
Exterior Feature Fence, Irrigation System, Rain Gutters, Sidewalk, Sliding Doors
Garage Garage Door Opener
Garage Spaces 2.0
Fence Vinyl
Community Features Deed Restrictions, Gated, Park, Playground, Sidewalks, Tennis Courts
Utilities Available Electricity Connected, Natural Gas Connected, Public, Sewer Connected, Street Lights, Water Connected
Amenities Available Basketball Court, Fence Restrictions, Gated, Park, Playground, Recreation Facilities, Tennis Court(s)
Waterfront false
Roof Type Shingle
Porch Covered, Patio, Rear Porch, Screened
Parking Type Garage Door Opener
Attached Garage true
Garage true
Private Pool No
Building
Lot Description In County, Level, Near Golf Course, Sidewalk, Paved
Story 1
Entry Level One
Foundation Slab
Lot Size Range 0 to less than 1/4
Builder Name Arthur Rutenberg
Sewer Public Sewer
Water Public
Structure Type Block,Stucco
New Construction false
Construction Status No Contingency
Schools
Elementary Schools Trinity Elementary-Po
Middle Schools Seven Springs Middle-Po
High Schools J.W. Mitchell High-Po
Others
Pets Allowed Breed Restrictions, Number Limit, Size Limit, Yes
HOA Fee Include Recreational Facilities
Senior Community No
Pet Size Small (16-35 Lbs.)
Ownership Fee Simple
Monthly Total Fees $111
Acceptable Financing Cash, Conventional, FHA, VA Loan
Membership Fee Required Required
Listing Terms Cash, Conventional, FHA, VA Loan
Num of Pet 2
Special Listing Condition None
Read Less
Want to know what your home might be worth? Contact us for a FREE valuation!

Our team is ready to help you sell your home for the highest possible price ASAP

© 2024 My Florida Regional MLS DBA Stellar MLS. All Rights Reserved.
Bought with RE/MAX ACTION FIRST OF FLORIDA






