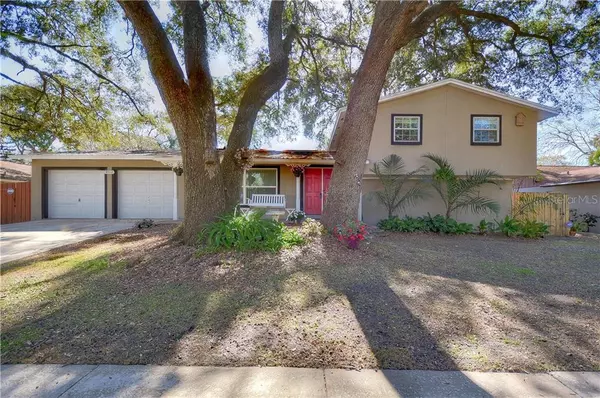$395,000
$399,900
1.2%For more information regarding the value of a property, please contact us for a free consultation.
8012 W HIAWATHA ST Tampa, FL 33615
5 Beds
3 Baths
2,530 SqFt
Key Details
Sold Price $395,000
Property Type Single Family Home
Sub Type Single Family Residence
Listing Status Sold
Purchase Type For Sale
Square Footage 2,530 sqft
Price per Sqft $156
Subdivision Townn Country Park Unit 21
MLS Listing ID T3287851
Sold Date 03/06/21
Bedrooms 5
Full Baths 3
Construction Status Appraisal,Financing,Inspections
HOA Y/N No
Year Built 1968
Annual Tax Amount $3,008
Lot Size 8,712 Sqft
Acres 0.2
Lot Dimensions 80x110
Property Description
One or more photo(s) has been virtually staged. BEAUTIFUL 5 Bed, 3 Bath, 2-Car Garage, 2,530 Sq Ft, POOL HOME on an OVERSIZED LOT just under ¼ Acre located in sought after Town N Country Park! This LOVELY HOME is completely TURN-KEY READY & features STUNNING REMODELED KITCHEN w/Large Island, Cherry Wood Cabinetry, Granite Counters & Stainless Appliances, New Refrigerator & Convection Oven (2020)! Beautiful Tile Flooring throughout, NEW CARPETING IN ALL BEDROOMS (2021), NEW INTERIOR PAINTING (2021), ALL UPDATED BATHROOMS featuring Granite Counters, Formal Living Room & Breakfast Nook off the Kitchen, separate Office Niche perfect for telecommuting, you will LOVE the ENORMOUS FAMILY ROOM featuring Wood Ceiling Beams & a Wood Burning Fireplace! Two Guest Bedrooms + Full Bath #2 are located downstairs, the Master Bedroom/Bath are located on the 2nd floor with Bedrooms 4 & 5 & Full Bath #3. Relax or entertain in your LARGE SCREEN ENCLOSED HEATED POOL featuring NEW POOL PUMP & VAC (2020) surrounded by hanging baskets of colorful fresh flowers inside the pool cage & along the entire back yard fence all with water drip lines for convenient self-watering! French Drain system installed along back exterior of home, Simplisafe Security System installed & ROOF & HVAC replaced (2012). You will LOVE the convenient location minutes to Shopping, Restaurants, Malls, 15 min to Tampa Int’l. Airport, ½ Hour to BEAUTIFUL FLORIDA BEACHES & much more. WELCOME HOME!
Location
State FL
County Hillsborough
Community Townn Country Park Unit 21
Zoning RSC-6
Rooms
Other Rooms Inside Utility
Interior
Interior Features Ceiling Fans(s), Solid Wood Cabinets, Split Bedroom, Stone Counters, Walk-In Closet(s)
Heating Electric
Cooling Central Air
Flooring Carpet, Ceramic Tile
Fireplaces Type Family Room, Wood Burning
Fireplace true
Appliance Dishwasher, Disposal, Electric Water Heater, Microwave, Range, Refrigerator
Laundry Laundry Room
Exterior
Exterior Feature Irrigation System, Sidewalk, Sliding Doors
Garage Driveway
Garage Spaces 2.0
Fence Wood
Pool Gunite, Heated, In Ground, Screen Enclosure
Utilities Available BB/HS Internet Available, Cable Available, Electricity Connected, Water Connected
Waterfront false
View Pool
Roof Type Shingle
Porch Covered, Front Porch, Patio, Screened
Parking Type Driveway
Attached Garage true
Garage true
Private Pool Yes
Building
Lot Description City Limits, Paved
Story 2
Entry Level Multi/Split
Foundation Slab
Lot Size Range 0 to less than 1/4
Sewer Public Sewer
Water Public
Architectural Style Ranch
Structure Type Block,Wood Frame
New Construction false
Construction Status Appraisal,Financing,Inspections
Schools
Elementary Schools Woodbridge-Hb
Middle Schools Webb-Hb
High Schools Leto-Hb
Others
Senior Community No
Ownership Fee Simple
Acceptable Financing Cash, Conventional, FHA, VA Loan
Listing Terms Cash, Conventional, FHA, VA Loan
Special Listing Condition None
Read Less
Want to know what your home might be worth? Contact us for a FREE valuation!

Our team is ready to help you sell your home for the highest possible price ASAP

© 2024 My Florida Regional MLS DBA Stellar MLS. All Rights Reserved.
Bought with RE/MAX ALLIANCE GROUP






