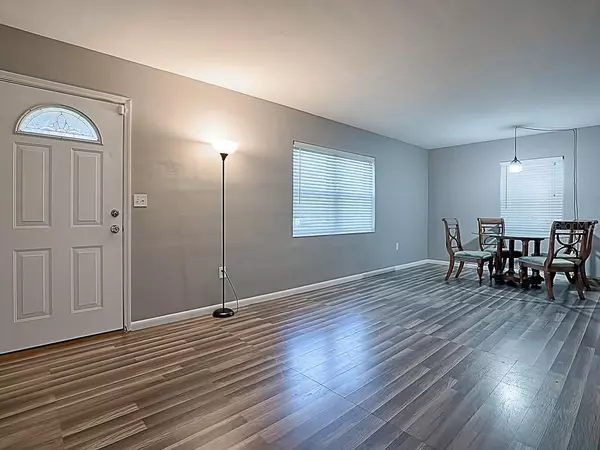$135,000
$130,000
3.8%For more information regarding the value of a property, please contact us for a free consultation.
5134 EAGLES NEST RD Fruitland Park, FL 34731
2 Beds
1 Bath
999 SqFt
Key Details
Sold Price $135,000
Property Type Single Family Home
Sub Type Single Family Residence
Listing Status Sold
Purchase Type For Sale
Square Footage 999 sqft
Price per Sqft $135
Subdivision Lake Griffin Highlands
MLS Listing ID G5037523
Sold Date 02/24/21
Bedrooms 2
Full Baths 1
Construction Status Appraisal,Financing,Inspections
HOA Y/N No
Year Built 1962
Annual Tax Amount $1,156
Lot Size 0.340 Acres
Acres 0.34
Lot Dimensions 100x150
Property Description
HERE IT IS - LOOK NO FURTHER. This sweet little deal is ready to go! Just steps away from Lake Griffin and the Harris Chain of Lake this mid century modern home was built in 1962. After withstanding the test of time, this beauty is ready for a new owner. The charm of this home is in the original features! As you drive up to this house you take note of the oversized yard. At 0.34 acre this oversized lot is perfect place to park your toys. Drive right up to the carport and get out of the weather. As you enter the home through the front door, take notice of the original planters. Enter the home and take in the vast space of the living room/dining room. The owner has installed a barn door for a warm feel. Also, there is locking laminate floor. The hard work has been done with the flooring being laid. Now you can decide to finish it off with trim or pop it up and shine up the Terrazzo floors. Tour continues into the kitchen where the original cabinets are still in place. They are in great shape so why go for something new when these lovelies are in great shape? Jot down a quick note or menu on the chalkboard wall. There is also another door for access to the carport. Back through the hall we have bedrooms on both sides. Do you remember closet space? Yeah we got that. Each bedroom has great closet space measuring 3x6 and 3x7. In addition to that, there are two hall closets. Now get ready for the original bathroom. While some would tend to go for a different style, this is just too cute for words. We have the original tub and tiles. For 60 years these features have stood the test of time. Now they are back in style. But wait there is more...We have a carport laundry room. Another aspect of this room is the sink to wash up and the water heater. In the back of the property we have the well under roof. The well house has two bays for storage at 6x12 each. Whew! Now if we haven't peaked your interest I don't know what will!
Location
State FL
County Lake
Community Lake Griffin Highlands
Zoning R-1
Interior
Interior Features Window Treatments
Heating Central
Cooling Central Air
Flooring Laminate, Terrazzo
Fireplace false
Appliance Electric Water Heater, Range, Refrigerator
Exterior
Exterior Feature Storage
Garage Parking Pad
Utilities Available Electricity Connected
Waterfront false
Roof Type Shingle
Porch Front Porch
Parking Type Parking Pad
Garage false
Private Pool No
Building
Lot Description Paved
Story 1
Entry Level One
Foundation Slab
Lot Size Range 1/4 to less than 1/2
Sewer Septic Tank
Water Well
Structure Type Concrete
New Construction false
Construction Status Appraisal,Financing,Inspections
Others
Senior Community No
Ownership Fee Simple
Acceptable Financing Cash, Conventional, FHA, USDA Loan, VA Loan
Listing Terms Cash, Conventional, FHA, USDA Loan, VA Loan
Special Listing Condition None
Read Less
Want to know what your home might be worth? Contact us for a FREE valuation!

Our team is ready to help you sell your home for the highest possible price ASAP

© 2024 My Florida Regional MLS DBA Stellar MLS. All Rights Reserved.
Bought with RE/MAX FREEDOM






