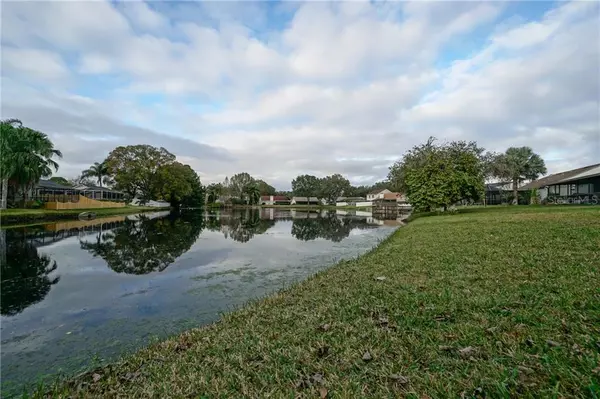$300,000
$304,900
1.6%For more information regarding the value of a property, please contact us for a free consultation.
16126 PEBBLEBROOK DR Tampa, FL 33624
3 Beds
2 Baths
1,310 SqFt
Key Details
Sold Price $300,000
Property Type Single Family Home
Sub Type Single Family Residence
Listing Status Sold
Purchase Type For Sale
Square Footage 1,310 sqft
Price per Sqft $229
Subdivision Country Place West Unit V
MLS Listing ID U8111146
Sold Date 03/25/21
Bedrooms 3
Full Baths 2
Construction Status Inspections
HOA Fees $10/ann
HOA Y/N Yes
Year Built 1987
Annual Tax Amount $3,674
Lot Size 6,534 Sqft
Acres 0.15
Lot Dimensions 65x100
Property Description
Situated in a lovely deed restricted area of NW Carrolwood on a peaceful pond. This classic 3 bedroom, 2 bath home with decorative exterior shutters and landscape is open and bright with a split bedroom floor plan. The home features sliders along the back giving you full view of the water and 3 avenues of access via the kitchen, living room and dining room. As you, you are immediately drawn to the features of this beautiful home. The kitchen boasts stainless steel appliances, stone countertops and view of the water with a new roof 2021. The floors are clean tiles in main areas and wood laminate in bedrooms. The master bedroom possesses an en suite bathroom with double sinks and stand up shower and walk in closet. This home is rich in illuminating light from the numerous floor to ceiling windows and sliders. The enclosed porch offers a way to relish the view away from any elements with friends and family. The backyard is perfect for entertaining or enjoying alone along the water anytime of day. This neighborhood is Country Place Wood Park with recreational amenities and playground, close to shops, restaurants and modern conveniences that North Dale has to offer plus quick access to all major roadways. Welcome Home! You deserve it!
Location
State FL
County Hillsborough
Community Country Place West Unit V
Zoning PD
Rooms
Other Rooms Attic, Florida Room
Interior
Interior Features Attic Ventilator, Ceiling Fans(s), Crown Molding, Open Floorplan, Split Bedroom, Walk-In Closet(s)
Heating Central, Electric
Cooling Central Air
Flooring Ceramic Tile, Laminate, Tile
Furnishings Unfurnished
Fireplace false
Appliance Bar Fridge, Built-In Oven, Cooktop, Dishwasher, Disposal, Dryer, Exhaust Fan, Freezer, Range, Range Hood, Refrigerator, Trash Compactor, Washer
Laundry Inside, Laundry Room
Exterior
Exterior Feature Rain Gutters, Sidewalk, Sliding Doors
Garage Curb Parking, Driveway, Garage Door Opener, Workshop in Garage
Garage Spaces 2.0
Community Features Deed Restrictions, Fishing, Park, Playground, Sidewalks, Tennis Courts, Water Access, Waterfront
Utilities Available Cable Available, Electricity Connected, Public, Street Lights
Amenities Available Basketball Court, Playground, Racquetball, Tennis Court(s)
Waterfront true
Waterfront Description Pond
View Y/N 1
Water Access 1
Water Access Desc Pond
View Water
Roof Type Shingle
Porch Covered, Enclosed, Porch, Rear Porch, Screened
Parking Type Curb Parking, Driveway, Garage Door Opener, Workshop in Garage
Attached Garage true
Garage true
Private Pool No
Building
Lot Description Near Golf Course, Sidewalk, Paved
Story 1
Entry Level One
Foundation Slab
Lot Size Range 0 to less than 1/4
Sewer Public Sewer
Water Private
Architectural Style Florida, Patio, Traditional
Structure Type Block,Brick,Cement Siding,Concrete,Wood Frame
New Construction false
Construction Status Inspections
Others
Pets Allowed Yes
HOA Fee Include Other,Recreational Facilities
Senior Community No
Ownership Fee Simple
Monthly Total Fees $10
Acceptable Financing Cash, Conventional
Membership Fee Required Required
Listing Terms Cash, Conventional
Special Listing Condition None
Read Less
Want to know what your home might be worth? Contact us for a FREE valuation!

Our team is ready to help you sell your home for the highest possible price ASAP

© 2024 My Florida Regional MLS DBA Stellar MLS. All Rights Reserved.
Bought with RE/MAX ACTION FIRST OF FLORIDA






