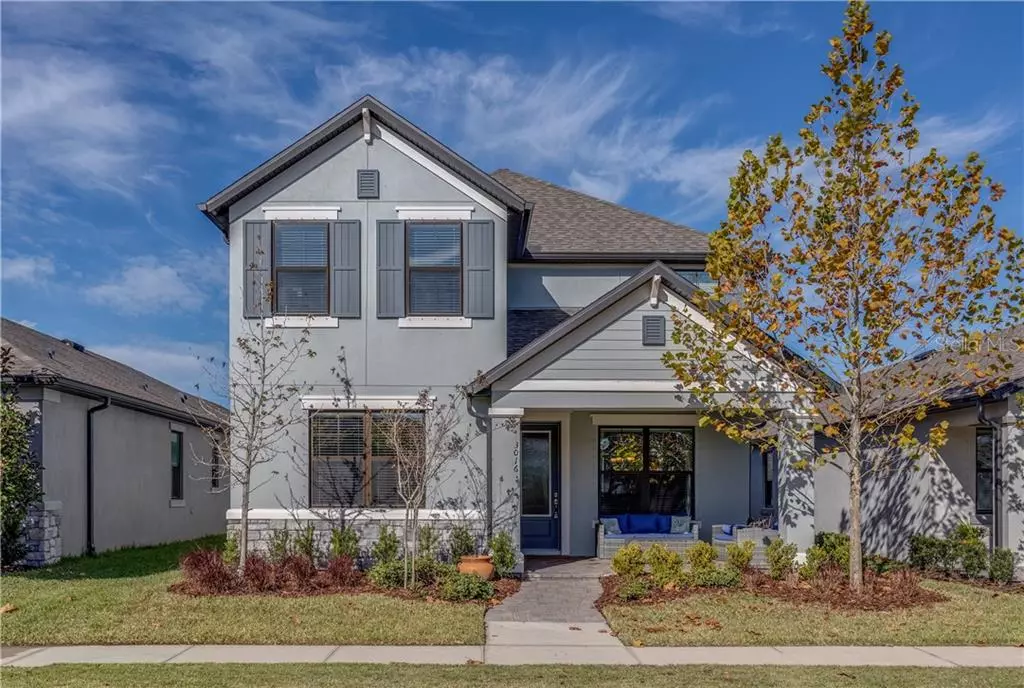$411,000
$420,000
2.1%For more information regarding the value of a property, please contact us for a free consultation.
3016 ABRAMS TRAIL Odessa, FL 33556
4 Beds
3 Baths
2,446 SqFt
Key Details
Sold Price $411,000
Property Type Single Family Home
Sub Type Single Family Residence
Listing Status Sold
Purchase Type For Sale
Square Footage 2,446 sqft
Price per Sqft $168
Subdivision Starkey Ranch
MLS Listing ID W7829382
Sold Date 02/19/21
Bedrooms 4
Full Baths 3
Construction Status Appraisal,Financing,Inspections
HOA Fees $6/ann
HOA Y/N Yes
Year Built 2018
Annual Tax Amount $6,826
Lot Size 4,791 Sqft
Acres 0.11
Property Description
Nestled in a serene courtyard setting in award-winning Starkey Ranch, this beautifully designed Craftsman home welcomes you with a large grassy area out front and an oversized front porch. Entering the front door, you will find the engineered hardwood flooring extends through the open great room floorplan. Your dining room provides plenty of room for entertaining. The natural light coming in from all angles of the home makes for light, bright and airy spaces. The open great room plan provides a view out to the covered enlarged paver lanai. Your kitchen is the heart of the home with an entertainer’s island, quartz counters, 42” cabinetry, natural gas range, stainless steel appliances, white picket tile backsplash, and refrigerator included. The walk-in pantry has a hidden nook that reaches far under the stairs for extra storage or a little hide out for little ones. This home features a main floor upgraded 4th bedroom and 3rd bathroom option. All the bathrooms in the home are matching with white cabinetry and beautiful quartz countertops. Heading upstairs with a well-lit open stairway, you will find an open bonus room including a tray ceiling. The master suite is oversized with enough room for a desk or sitting area. Ensuite off the master includes an enlarged master shower, dual vanities, and a walk-in closet. Across the bonus room are two more bedrooms with a shared bathroom. Laundry room comes with front load washer and dryer. The garage in this home is in the rear allowing easy alley access with room for two cars, a paver driveway, epoxy coating, and an upgraded tankless natural gas hot water heater. Hurricane shutters provided for all windows and doors. A seller provided one-year home warranty will be provided with an accepted offer. All window blinds stay with the home. AC service up to date. BETTER than new! There is literally nothing left to do in this stunning home! 20 miles of trails, pools, playgrounds, parks, dog parks, activities director, kayak/canoe, next to Starkey Wilderness Preserve. Brand new K-8 school 2021! Publix, bank, shops, and public library at arm’s reach. See why this is Tampa Bay’s #1 selling Master Plan Unit Development!
Location
State FL
County Pasco
Community Starkey Ranch
Zoning MPUD
Rooms
Other Rooms Bonus Room, Great Room, Inside Utility, Interior In-Law Suite
Interior
Interior Features Ceiling Fans(s), Eat-in Kitchen, High Ceilings, In Wall Pest System, Kitchen/Family Room Combo, Living Room/Dining Room Combo, Open Floorplan, Split Bedroom, Stone Counters, Thermostat, Tray Ceiling(s), Walk-In Closet(s), Window Treatments
Heating Electric, Zoned
Cooling Central Air, Humidity Control, Zoned
Flooring Carpet, Ceramic Tile, Hardwood
Fireplace false
Appliance Dishwasher, Disposal, Dryer, Exhaust Fan, Gas Water Heater, Microwave, Range, Refrigerator, Tankless Water Heater, Washer, Water Softener
Laundry Inside, Laundry Room
Exterior
Exterior Feature Hurricane Shutters, Irrigation System, Lighting, Rain Gutters, Sidewalk, Sliding Doors
Garage Alley Access, Curb Parking, Driveway, Garage Door Opener, Garage Faces Rear
Garage Spaces 2.0
Utilities Available BB/HS Internet Available, Cable Connected, Electricity Connected, Fiber Optics, Fire Hydrant, Natural Gas Connected
Waterfront false
View Garden
Roof Type Shingle
Porch Covered, Front Porch, Patio, Porch, Rear Porch, Screened
Parking Type Alley Access, Curb Parking, Driveway, Garage Door Opener, Garage Faces Rear
Attached Garage true
Garage true
Private Pool No
Building
Lot Description Cleared, City Limits, In County, Level, Sidewalk
Entry Level Two
Foundation Slab
Lot Size Range 0 to less than 1/4
Sewer Public Sewer
Water Public
Architectural Style Craftsman
Structure Type Block,Stucco,Wood Frame
New Construction false
Construction Status Appraisal,Financing,Inspections
Schools
Elementary Schools Odessa Elementary
Middle Schools River Ridge Middle-Po
High Schools River Ridge High-Po
Others
Pets Allowed Yes
Senior Community No
Ownership Fee Simple
Monthly Total Fees $6
Acceptable Financing Cash, Conventional, FHA, USDA Loan, VA Loan
Membership Fee Required Required
Listing Terms Cash, Conventional, FHA, USDA Loan, VA Loan
Special Listing Condition None
Read Less
Want to know what your home might be worth? Contact us for a FREE valuation!

Our team is ready to help you sell your home for the highest possible price ASAP

© 2024 My Florida Regional MLS DBA Stellar MLS. All Rights Reserved.
Bought with COLDWELL BANKER RESIDENTIAL






