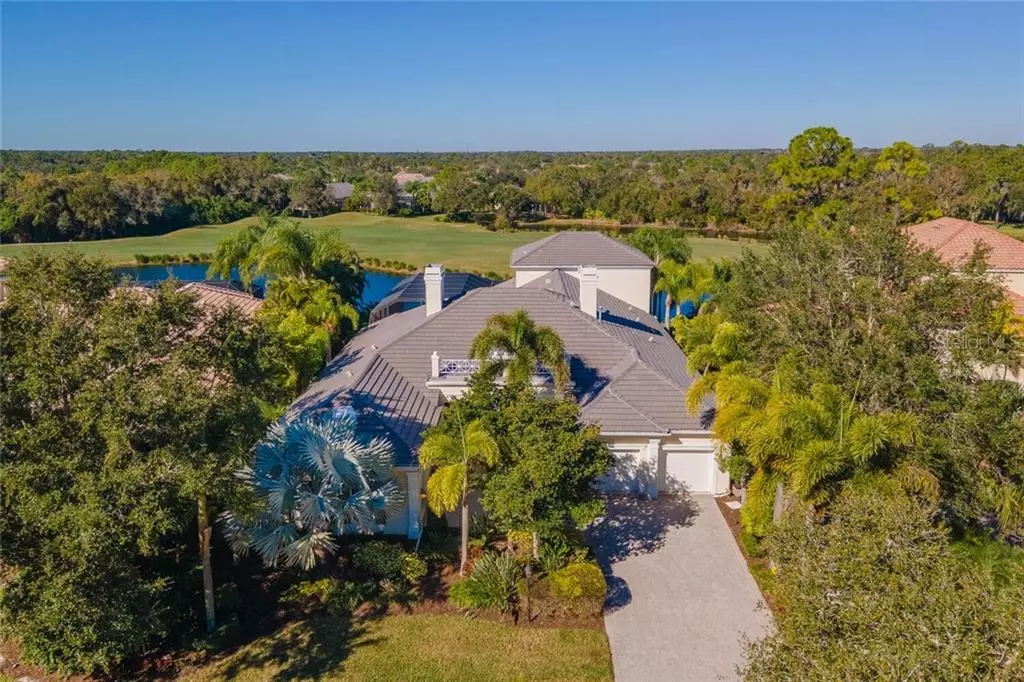$1,375,000
$1,399,000
1.7%For more information regarding the value of a property, please contact us for a free consultation.
7520 GREYSTONE ST Lakewood Ranch, FL 34202
3 Beds
5 Baths
4,207 SqFt
Key Details
Sold Price $1,375,000
Property Type Single Family Home
Sub Type Single Family Residence
Listing Status Sold
Purchase Type For Sale
Square Footage 4,207 sqft
Price per Sqft $326
Subdivision Lakewood Ranch Cc
MLS Listing ID A4487990
Sold Date 02/17/21
Bedrooms 3
Full Baths 4
Half Baths 1
Construction Status Inspections
HOA Fees $12/ann
HOA Y/N Yes
Year Built 2006
Annual Tax Amount $20,433
Lot Size 0.300 Acres
Acres 0.3
Property Description
It’s a dream come true & a Golfer’s Paradise! This 2-story home surrounded by impeccable landscape is a true classic. It catches your eye immediately w/its exterior Key West flair, & once you step inside you are enjoying the most magnificent view of the private King Dunes golf course from every room. Architectural details abound as you enter dining rm & living rm w/wood beam ceiling & gas fireplace. You will experience a lasting impression when you walk through the kitchen/FR, it is well designed & truly a highlight, open & spacious w/lots of charm & functionality. The FR has gorgeous wood ceiling & disappearing sliders to unbelievable outdoor living area w/prep station, outside kitchen, fireplace, & captivating infinity edge pool & spa that takes your breath away. The MBR features tray ceiling w/wood detail, tasteful wood floors, access to pool area, suited walk in closets & master bath that is royalty at its best w/dual sinks, Jacuzzi tub, & bidet. The office is perfectly located in rear so you can enjoy your spectacular water & golf view. Gorgeous wood stairs take you up to a neat bonus room w/bar, wood floors & sliders to screened balcony where you can relax, read a book, or simply watch the golfers. Exquisite light fixtures & window treatments throughout and A/C in garage. This is the popular Belmont Model by Neal which has been an award winning hit since its introduction. It is in one of the most established communities in the LWR CC w/its landscaping & streetscape second to none.
Location
State FL
County Manatee
Community Lakewood Ranch Cc
Zoning RES
Rooms
Other Rooms Attic, Bonus Room, Breakfast Room Separate, Den/Library/Office, Family Room, Formal Dining Room Separate, Formal Living Room Separate, Inside Utility
Interior
Interior Features Built-in Features, Ceiling Fans(s), Central Vaccum, Coffered Ceiling(s), Crown Molding, High Ceilings, Kitchen/Family Room Combo, Open Floorplan, Solid Wood Cabinets, Stone Counters, Walk-In Closet(s), Window Treatments
Heating Central, Natural Gas, Zoned
Cooling Central Air, Zoned
Flooring Tile, Wood
Fireplaces Type Gas, Living Room, Other
Fireplace true
Appliance Built-In Oven, Convection Oven, Cooktop, Dishwasher, Disposal, Dryer, Gas Water Heater, Microwave, Range Hood, Refrigerator, Washer, Water Filtration System, Wine Refrigerator
Laundry Inside
Exterior
Exterior Feature French Doors, Irrigation System, Outdoor Kitchen, Rain Gutters, Sidewalk, Sliding Doors
Garage Driveway, Garage Door Opener
Garage Spaces 3.0
Pool Child Safety Fence, Gunite, Heated, In Ground, Infinity, Other, Salt Water, Screen Enclosure, Self Cleaning, Tile
Community Features Deed Restrictions, Gated, Golf, Sidewalks
Utilities Available Cable Connected, Electricity Connected, Natural Gas Connected, Public, Sewer Connected, Sprinkler Recycled, Underground Utilities
Amenities Available Fitness Center, Gated, Tennis Court(s)
Waterfront false
View Y/N 1
View Golf Course
Roof Type Tile
Porch Screened
Parking Type Driveway, Garage Door Opener
Attached Garage true
Garage true
Private Pool Yes
Building
Lot Description Key Lot, On Golf Course, Sidewalk, Paved
Entry Level Two
Foundation Slab
Lot Size Range 1/4 to less than 1/2
Builder Name Neal
Sewer Public Sewer
Water Public
Architectural Style Custom
Structure Type Block,Stucco
New Construction false
Construction Status Inspections
Schools
Elementary Schools Robert E Willis Elementary
Middle Schools Nolan Middle
High Schools Lakewood Ranch High
Others
Pets Allowed Yes
HOA Fee Include Cable TV,Internet,Maintenance Grounds
Senior Community No
Ownership Fee Simple
Monthly Total Fees $283
Acceptable Financing Cash, Conventional
Membership Fee Required Required
Listing Terms Cash, Conventional
Num of Pet 2
Special Listing Condition None
Read Less
Want to know what your home might be worth? Contact us for a FREE valuation!

Our team is ready to help you sell your home for the highest possible price ASAP

© 2024 My Florida Regional MLS DBA Stellar MLS. All Rights Reserved.
Bought with PREMIER SOTHEBYS INTL REALTY






