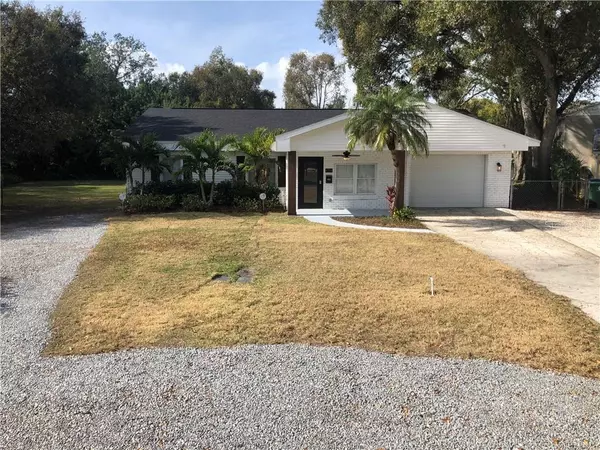$456,000
$474,000
3.8%For more information regarding the value of a property, please contact us for a free consultation.
4719 W BAY VIEW AVE Tampa, FL 33611
3 Beds
2 Baths
1,662 SqFt
Key Details
Sold Price $456,000
Property Type Single Family Home
Sub Type Single Family Residence
Listing Status Sold
Purchase Type For Sale
Square Footage 1,662 sqft
Price per Sqft $274
Subdivision Anita Sub
MLS Listing ID T3283070
Sold Date 02/23/21
Bedrooms 3
Full Baths 2
Construction Status Financing,Inspections
HOA Y/N No
Year Built 1951
Annual Tax Amount $5,791
Lot Size 0.390 Acres
Acres 0.39
Lot Dimensions 115 x 150
Property Description
Completely renovated home in South Tampa with modern design and high end upgrades. Home features include: Open floor plan gourmet kitchen and dining area along with front foyer, separate family room with gas fireplace; wide plank porcelain tile flooring with wood grain look through out entire home; interior laundry room with tankless water heater which makes room for additional storage and/or shelving; hall bathroom w/ new vanity, new tub w/ shower, and custom tiled walls; master bathroom w/ new double sink vanity, large walk-in shower and custom butcher block counter top; Over-sized Master bedroom w/ two closet; Newly designed kitchen w/ butcher block island opening to large formal dining room great for entertaining; kitchen includes quarts counter tops, stainless steel appliances, slide-in range with separate hood, extensive cabinetry including a food/storage pantry, Separate bar with custom clear-coat wood shelving all accented with modern plumbing & lighting fixtures. Home sits on a very oversized lot with more than 17,000 Sq Ft with a rear property line of 180' and side lines of over 155'. Fantastic Florida outdoor living with access to large side and back yards with plenty of room for storage of Boats, RV, Trailers etc. along with room for a custom swimming pool and lots more. Back yard also has 10' X 24' storage shed(not renovated) with power that could be great for a home office or large work shop. there is also a smaller shed for tool and lawn equipment storage.
This home also has an attached oversized one car garage with access to a huge attic area for yet again more storage, garage has a work bench and cabinet shelving area and new door opener with keypad entry. A new lifetime warranty dimensional shingle roof has been installed. Home has been cleaned and sanitized and has masks, Clorox wipes and hand sanitizer available during viewings.
Location
State FL
County Hillsborough
Community Anita Sub
Zoning RS-60
Rooms
Other Rooms Attic, Family Room, Inside Utility
Interior
Interior Features Ceiling Fans(s), Open Floorplan, Stone Counters, Window Treatments
Heating Central
Cooling Central Air
Flooring Tile
Fireplace true
Appliance Dishwasher, Disposal, Range, Range Hood, Refrigerator, Tankless Water Heater, Wine Refrigerator
Laundry Inside
Exterior
Exterior Feature Fence, Irrigation System, Storage
Garage Boat, Driveway, Garage Door Opener, Off Street, Parking Pad
Garage Spaces 1.0
Utilities Available Cable Available, Electricity Connected, Public, Sewer Connected, Sprinkler Meter, Water Connected
Waterfront false
Roof Type Shingle
Parking Type Boat, Driveway, Garage Door Opener, Off Street, Parking Pad
Attached Garage true
Garage true
Private Pool No
Building
Story 1
Entry Level One
Foundation Slab
Lot Size Range 1/4 to less than 1/2
Sewer Public Sewer
Water Public
Structure Type Block,Wood Frame
New Construction false
Construction Status Financing,Inspections
Others
Senior Community No
Ownership Fee Simple
Acceptable Financing Cash, Conventional, FHA, VA Loan
Listing Terms Cash, Conventional, FHA, VA Loan
Special Listing Condition None
Read Less
Want to know what your home might be worth? Contact us for a FREE valuation!

Our team is ready to help you sell your home for the highest possible price ASAP

© 2024 My Florida Regional MLS DBA Stellar MLS. All Rights Reserved.
Bought with THE TONI EVERETT COMPANY






