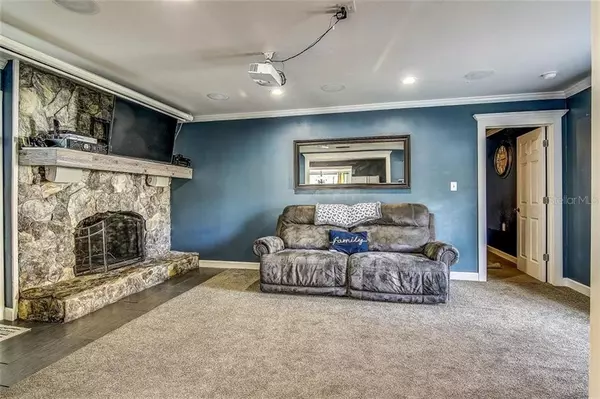$230,000
$230,000
For more information regarding the value of a property, please contact us for a free consultation.
3401 W VAN BUREN DR Tampa, FL 33611
4 Beds
2 Baths
1,440 SqFt
Key Details
Sold Price $230,000
Property Type Single Family Home
Sub Type Single Family Residence
Listing Status Sold
Purchase Type For Sale
Square Footage 1,440 sqft
Price per Sqft $159
Subdivision Crescent Park
MLS Listing ID T3280721
Sold Date 01/15/21
Bedrooms 4
Full Baths 2
Construction Status No Contingency
HOA Y/N No
Year Built 1951
Annual Tax Amount $2,884
Lot Size 9,147 Sqft
Acres 0.21
Lot Dimensions 77x120
Property Description
Welcome to this CHARMING 4-bed/ 2-bath, 1,440 SF block home, located on an oversized corner lot in SOUTH TAMPA! This WELL-APPOINTED Ranch-style home features plenty of living space, including an OPEN living room showcasing crown molding and a stunning stone, wood burning fireplace. The formal dining room features gleaming wood tone laminate flooring, crown molding, and large windows allowing an abundance of natural light to flow throughout. The OPEN kitchen boasts a breakfast bar, AMPLE counter and cabinet space for plenty of storage. The large and sunny master bedroom showcases soft carpeting and a nicely appointed updated en suite bath. The three additional bedrooms are bright, wood-tone laminate flooring and include crown molding. Nestled on a large lot, enjoy Florida living at its best in your lushly landscaped backyard! An outdoor shed offers even more storage space! Beautifully located in a well-established South Tampa neighborhood, less to 5 minutes to MacDill AFB, close to shopping and dining, schools, BEACHES, and a quick commute to DOWNTOWN TAMPA!
Location
State FL
County Hillsborough
Community Crescent Park
Zoning RS-60
Rooms
Other Rooms Den/Library/Office, Formal Dining Room Separate
Interior
Interior Features Ceiling Fans(s), Crown Molding, Open Floorplan
Heating Central
Cooling Central Air
Flooring Carpet, Laminate, Tile
Fireplaces Type Living Room, Wood Burning
Fireplace true
Appliance Dishwasher, Dryer, Electric Water Heater, Washer
Laundry Inside, Laundry Room
Exterior
Exterior Feature Sidewalk, Storage
Garage Driveway, On Street
Garage Spaces 1.0
Utilities Available BB/HS Internet Available, Cable Connected, Electricity Connected, Phone Available, Sewer Connected, Street Lights, Underground Utilities, Water Connected
Waterfront false
View City, Trees/Woods
Roof Type Shingle
Porch Deck
Parking Type Driveway, On Street
Attached Garage false
Garage true
Private Pool No
Building
Lot Description Corner Lot, Cul-De-Sac, City Limits, Near Public Transit, Oversized Lot
Story 1
Entry Level One
Foundation Slab
Lot Size Range 0 to less than 1/4
Sewer Public Sewer
Water Public
Architectural Style Traditional
Structure Type Block
New Construction false
Construction Status No Contingency
Schools
Elementary Schools Chiaramonte-Hb
Middle Schools Madison-Hb
High Schools Robinson-Hb
Others
Pets Allowed Yes
Senior Community No
Ownership Fee Simple
Acceptable Financing Cash, Conventional
Listing Terms Cash, Conventional
Special Listing Condition None
Read Less
Want to know what your home might be worth? Contact us for a FREE valuation!

Our team is ready to help you sell your home for the highest possible price ASAP

© 2024 My Florida Regional MLS DBA Stellar MLS. All Rights Reserved.
Bought with RE/MAX DYNAMIC






