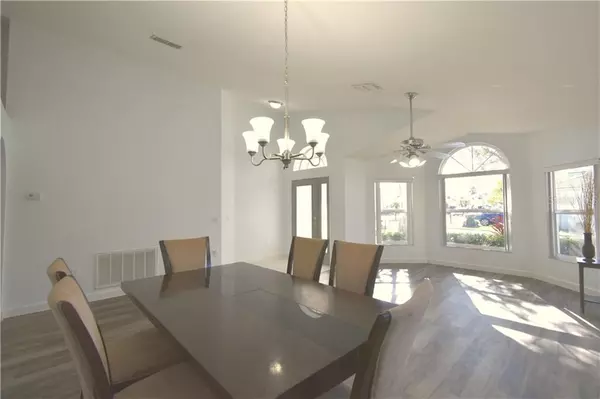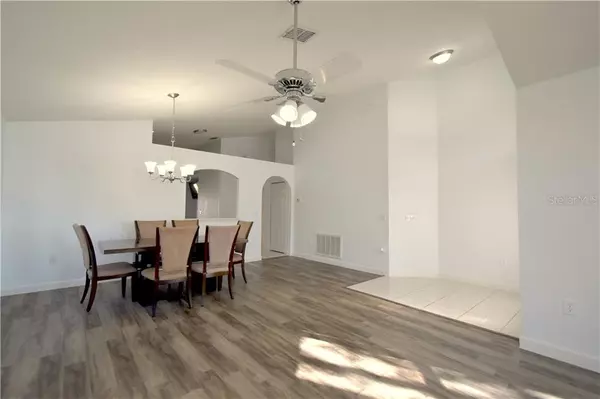$280,000
$280,000
For more information regarding the value of a property, please contact us for a free consultation.
14844 LADY VICTORIA BLVD Orlando, FL 32826
3 Beds
2 Baths
1,914 SqFt
Key Details
Sold Price $280,000
Property Type Single Family Home
Sub Type Single Family Residence
Listing Status Sold
Purchase Type For Sale
Square Footage 1,914 sqft
Price per Sqft $146
Subdivision Sandy Creek 48/117 Lot 27
MLS Listing ID O5913365
Sold Date 01/25/21
Bedrooms 3
Full Baths 2
Construction Status Inspections
HOA Fees $8
HOA Y/N Yes
Year Built 2004
Annual Tax Amount $2,606
Lot Size 5,662 Sqft
Acres 0.13
Property Description
Welcome home! 3 bedroom and 2 bathroom home conveniently located in a quiet established neighborhood that's close to everything! This well maintained home was recently updated; completely painted exterior, roof 2015, newer double-pane windows, new laminate flooring, newer stainless steel appliances, ceiling fans and fencing. Large master bedroom with a walk in closet, master bathroom boasts a dual sink vanity, garden tub, and separate shower. Additional features include a Florida room, 2-car garage and extra long driveway. Conveniently located, close to schools, shopping, restaurants, Waterford towns center, Avalon Park, and so much more! Bring your golf clubs, Fairways Golf Course is practically in your backyard!
Location
State FL
County Orange
Community Sandy Creek 48/117 Lot 27
Zoning P-D
Rooms
Other Rooms Florida Room
Interior
Interior Features Ceiling Fans(s), Eat-in Kitchen, High Ceilings, Split Bedroom, Walk-In Closet(s)
Heating Electric
Cooling Central Air
Flooring Laminate, Tile
Fireplace false
Appliance Dishwasher, Disposal, Dryer, Electric Water Heater, Exhaust Fan, Microwave, Range, Refrigerator, Washer
Laundry Inside
Exterior
Exterior Feature Irrigation System, Lighting, Sidewalk, Sliding Doors
Garage Spaces 2.0
Fence Chain Link, Wood
Utilities Available Cable Connected, Electricity Connected, Public, Street Lights
Waterfront false
Roof Type Shingle
Porch Enclosed
Attached Garage true
Garage true
Private Pool No
Building
Story 1
Entry Level One
Foundation Slab
Lot Size Range 0 to less than 1/4
Sewer Public Sewer
Water Public
Structure Type Block,Stucco
New Construction false
Construction Status Inspections
Others
Pets Allowed Yes
Senior Community No
Ownership Fee Simple
Monthly Total Fees $17
Acceptable Financing Cash, Conventional, FHA, VA Loan
Membership Fee Required Required
Listing Terms Cash, Conventional, FHA, VA Loan
Special Listing Condition None
Read Less
Want to know what your home might be worth? Contact us for a FREE valuation!

Our team is ready to help you sell your home for the highest possible price ASAP

© 2024 My Florida Regional MLS DBA Stellar MLS. All Rights Reserved.
Bought with SOVEREIGN REAL ESTATE GROUP






