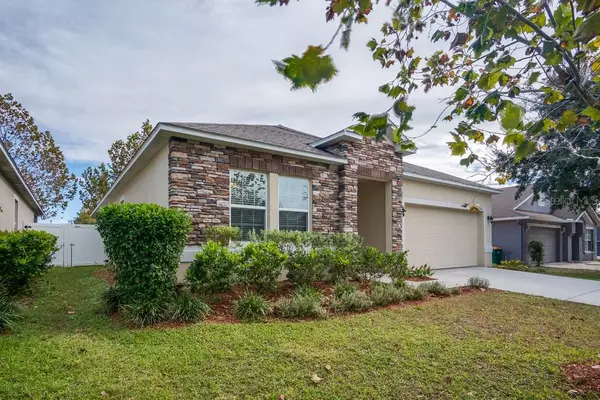$242,900
$245,900
1.2%For more information regarding the value of a property, please contact us for a free consultation.
2360 MARTINS RUN Tavares, FL 32778
3 Beds
2 Baths
1,974 SqFt
Key Details
Sold Price $242,900
Property Type Single Family Home
Sub Type Single Family Residence
Listing Status Sold
Purchase Type For Sale
Square Footage 1,974 sqft
Price per Sqft $123
Subdivision Martin'S Grove
MLS Listing ID O5909723
Sold Date 01/14/21
Bedrooms 3
Full Baths 2
Construction Status Financing,Inspections
HOA Fees $46/mo
HOA Y/N Yes
Year Built 2015
Annual Tax Amount $2,385
Lot Size 5,662 Sqft
Acres 0.13
Property Description
Beautiful 3 bedroom, 2 bathroom, single-family home in the community of Tavares Martins Grove. This home features a floor plan for shared spaces and hallways leading to more private areas, such as the bedrooms and bathrooms. Near the front of the home is a den/office/flex room with crown molding and carpet. The front of the leads directly to the kitchen which features granite countertops, 42" cabinets, stainless steel appliances, and an island with seating for two. The kitchen opens to both the dining area and family room. Right off the kitchen and dining room is a full bathroom, two bedrooms, and a loft area. The primary suite includes trays ceilings, a walk-in closet, and a private bathroom with double vanity sinks, a bathtub, and a separate tiled shower. Sliding glass doors from the family room leads to the screened lanai that overlooks the fenced backyard. Martins Run has a neighborhood tot lot, a walking path, and a short drive to historic Mount Dora, shopping, and dining.
Location
State FL
County Lake
Community Martin'S Grove
Zoning RESI
Interior
Interior Features Ceiling Fans(s), Crown Molding, Eat-in Kitchen, Kitchen/Family Room Combo, Solid Wood Cabinets, Stone Counters, Tray Ceiling(s)
Heating Electric
Cooling Central Air
Flooring Carpet, Ceramic Tile
Fireplace false
Appliance Dishwasher, Microwave, Refrigerator, Range
Exterior
Exterior Feature Fence, Lighting, Sidewalk, Sliding Doors
Garage Spaces 2.0
Community Features Deed Restrictions, Sidewalks
Utilities Available Electricity Connected, Sewer Connected, Water Connected
Waterfront false
Roof Type Shingle
Attached Garage true
Garage true
Private Pool No
Building
Story 1
Entry Level One
Foundation Slab
Lot Size Range 0 to less than 1/4
Sewer Public Sewer
Water Public
Structure Type Block,Stucco
New Construction false
Construction Status Financing,Inspections
Others
Pets Allowed Yes
Senior Community No
Ownership Fee Simple
Monthly Total Fees $46
Membership Fee Required Required
Special Listing Condition None
Read Less
Want to know what your home might be worth? Contact us for a FREE valuation!

Our team is ready to help you sell your home for the highest possible price ASAP

© 2024 My Florida Regional MLS DBA Stellar MLS. All Rights Reserved.
Bought with KELLER WILLIAMS ADVANTAGE REALTY






