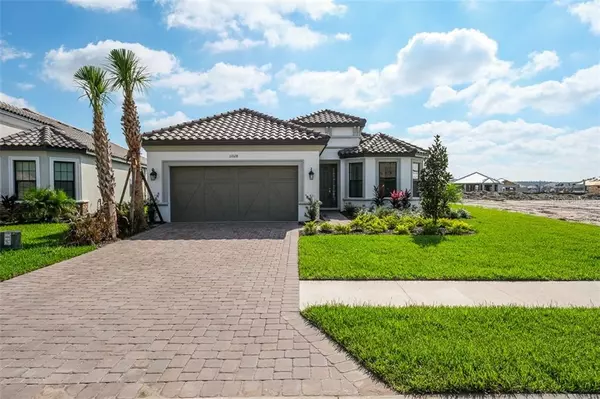$479,000
$479,900
0.2%For more information regarding the value of a property, please contact us for a free consultation.
11028 CALLUNA DR Odessa, FL 33556
3 Beds
4 Baths
2,140 SqFt
Key Details
Sold Price $479,000
Property Type Single Family Home
Sub Type Single Family Residence
Listing Status Sold
Purchase Type For Sale
Square Footage 2,140 sqft
Price per Sqft $223
Subdivision Esplanade/Starkey Ranch Phs 3
MLS Listing ID U8104592
Sold Date 12/14/20
Bedrooms 3
Full Baths 3
Half Baths 1
HOA Fees $286/qua
HOA Y/N Yes
Year Built 2020
Annual Tax Amount $2,679
Lot Size 10,018 Sqft
Acres 0.23
Property Description
LOCATION… LOCATION!! GATED MAINTENANCE FREE LIVING IN SOUGHT AFTER “ESPLANADE” AT STARKEY RANCH!! PREMIUM LAKEFRONT LOT WITH 3 BEDROOMS, 3.5 BATHS, 2 CAR GARAGE… 2,140 SQ.FT. OF LUXURIOUS LIVING! NEW CONSTRUCTION! JUST COMPLETED… READY TO CLOSE NOW! LOTS OF UPGRADES, ALL DESIGNER TILES THRU-OUT, ALL ENSUITE BATHROOMS, LARGE COVERED LANAI THAT IS PLUMBED AND PRE-WIRED FOR YOUR POOL SIDE KITCHEN! DESIGNER EAT IN KITCHEN WITH GORGEOUS SHAKER CABINETRY, QUARTZ COUNTERS, STAINLESS APPLIANCES AND WALK-IN PANTRY! SEPARATE FORMAL DINING ROOM, LARGE GREAT ROOM WITH SPECTACULAR GRAND ENTRY FOYER! GORGEOUS $65,000 POOL WITH SPILL OVER SPA, SUN SHELF, PEBBLE TEC FINISH AND MORE! ENJOY YOUR OWN TROPICAL PARADISE… A MUST SEE! THE BEST OF ALL WORLDS AWAIT YOU IN THIS COMPLETELY MAINTENANCE FREE LAWN CARE SYSTEM ON RE-CLAIMED WATER, 24 HOUR SECURITY, GATED AND GOF CART FRIENDLY, ENJOY THE MILES OF WALKING TRAILS, LAKES, SPORTS COMPLEX, RESORT POOLS, DOG PERKS, COMMUNITY CLUBHOUSE WITH PICKLEBALL, TENNIS, FITNESS CENTER AND MORE! CLOSE TO SHOPPING, PARKS, GOLFING AND GORGEOUS GULF BEACHES. ENJOY THE ACTIVE FLORIDA LIFESTYLE WITHIN A MASTER PLANNED COMMUNITY!
Location
State FL
County Pasco
Community Esplanade/Starkey Ranch Phs 3
Zoning MPUD
Rooms
Other Rooms Formal Dining Room Separate, Great Room, Inside Utility
Interior
Interior Features Eat-in Kitchen, High Ceilings, Open Floorplan, Solid Wood Cabinets, Split Bedroom, Stone Counters, Walk-In Closet(s)
Heating Central, Electric
Cooling Central Air
Flooring Tile
Fireplace false
Appliance Cooktop, Dishwasher, Disposal, Gas Water Heater, Microwave, Range
Laundry Inside, Laundry Room
Exterior
Exterior Feature Hurricane Shutters, Irrigation System, Sidewalk, Sliding Doors
Garage Garage Door Opener
Garage Spaces 2.0
Pool Gunite, In Ground, Salt Water, Screen Enclosure, Tile
Community Features Association Recreation - Owned, Deed Restrictions, Fitness Center, Gated, Golf Carts OK, Irrigation-Reclaimed Water, Park, Pool, Sidewalks, Tennis Courts
Utilities Available Cable Available, Electricity Connected, Natural Gas Connected, Public, Sewer Connected, Sprinkler Recycled, Street Lights, Underground Utilities
Amenities Available Pickleball Court(s), Pool, Recreation Facilities
Waterfront true
Waterfront Description Lake
View Y/N 1
Roof Type Tile
Porch Covered, Patio, Porch, Rear Porch, Screened
Parking Type Garage Door Opener
Attached Garage true
Garage true
Private Pool Yes
Building
Lot Description Level, Oversized Lot, Sidewalk, Paved
Entry Level One
Foundation Slab
Lot Size Range 0 to less than 1/4
Builder Name Taylor Morrison of Florida
Sewer Public Sewer
Water Public
Architectural Style Contemporary, Custom, Florida
Structure Type Block,Stucco
New Construction true
Schools
Elementary Schools Longleaf Elementary-Po
Middle Schools River Ridge Middle-Po
High Schools River Ridge High-Po
Others
Pets Allowed Yes
HOA Fee Include 24-Hour Guard,Common Area Taxes,Pool,Escrow Reserves Fund,Maintenance Grounds,Maintenance,Management,Pool,Private Road,Recreational Facilities,Security,Trash
Senior Community No
Ownership Fee Simple
Monthly Total Fees $292
Acceptable Financing Cash, Conventional
Membership Fee Required Required
Listing Terms Cash, Conventional
Special Listing Condition None
Read Less
Want to know what your home might be worth? Contact us for a FREE valuation!

Our team is ready to help you sell your home for the highest possible price ASAP

© 2024 My Florida Regional MLS DBA Stellar MLS. All Rights Reserved.
Bought with FUTURE HOME REALTY INC






