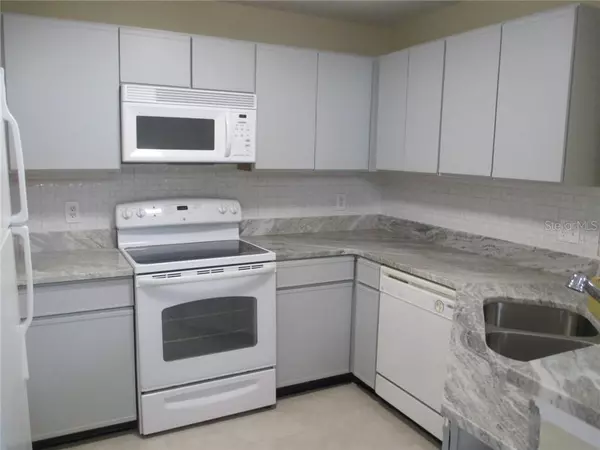$125,000
$129,900
3.8%For more information regarding the value of a property, please contact us for a free consultation.
626 CAMBRIDGE WAY #100 Altamonte Springs, FL 32714
2 Beds
2 Baths
796 SqFt
Key Details
Sold Price $125,000
Property Type Condo
Sub Type Condominium
Listing Status Sold
Purchase Type For Sale
Square Footage 796 sqft
Price per Sqft $157
Subdivision Hidden Spgs Condo
MLS Listing ID O5905909
Sold Date 01/29/21
Bedrooms 2
Full Baths 2
Condo Fees $320
Construction Status Financing
HOA Y/N No
Year Built 1985
Annual Tax Amount $1,180
Lot Size 871 Sqft
Acres 0.02
Property Description
Beautiful upstairs corner unit. Upgraded kitchen with newer cabinets, appliances, and hard surface counters. 2 full bathrooms. Laundry closet with washer/dryer included. Fireplace in living room. All tile throughout the entire unit. Community boasts a clubhouse, community pool and spa, tennis court, and park / dog-walk area. Complex has reasonable dues and is walking distance to shops, restaurants, LA Fitness, Merrill Park, and Publix. Minutes away from Cranes Roost, Altamonte Mall, movie theaters, and Wekiva Springs Park. Let's make a deal.
Location
State FL
County Seminole
Community Hidden Spgs Condo
Zoning R-3
Rooms
Other Rooms Attic, Storage Rooms
Interior
Interior Features Cathedral Ceiling(s), Ceiling Fans(s), Solid Surface Counters, Vaulted Ceiling(s)
Heating Central
Cooling Central Air
Flooring Ceramic Tile
Fireplaces Type Living Room
Fireplace true
Appliance Dishwasher, Disposal, Dryer, Electric Water Heater, Exhaust Fan, Microwave, Range, Refrigerator, Washer
Laundry Laundry Closet
Exterior
Exterior Feature Sidewalk
Garage Assigned
Community Features Deed Restrictions, Park, Pool, Tennis Courts
Utilities Available BB/HS Internet Available, Cable Available, Electricity Connected, Sewer Connected, Water Connected
Amenities Available Clubhouse, Park, Pool, Racquetball, Spa/Hot Tub, Tennis Court(s)
Waterfront false
Roof Type Shingle
Parking Type Assigned
Garage false
Private Pool No
Building
Story 1
Entry Level One
Foundation Slab
Lot Size Range 0 to less than 1/4
Sewer Public Sewer
Water Public
Structure Type Wood Siding
New Construction false
Construction Status Financing
Schools
Elementary Schools Forest City Elementary
Middle Schools Teague Middle
High Schools Lake Brantley High
Others
Pets Allowed Yes
HOA Fee Include Pool,Maintenance Structure,Maintenance Grounds,Private Road,Sewer,Trash,Water
Senior Community No
Ownership Condominium
Monthly Total Fees $320
Acceptable Financing Cash, Conventional, FHA, VA Loan
Membership Fee Required None
Listing Terms Cash, Conventional, FHA, VA Loan
Special Listing Condition None
Read Less
Want to know what your home might be worth? Contact us for a FREE valuation!

Our team is ready to help you sell your home for the highest possible price ASAP

© 2024 My Florida Regional MLS DBA Stellar MLS. All Rights Reserved.
Bought with COLDWELL BANKER REALTY






