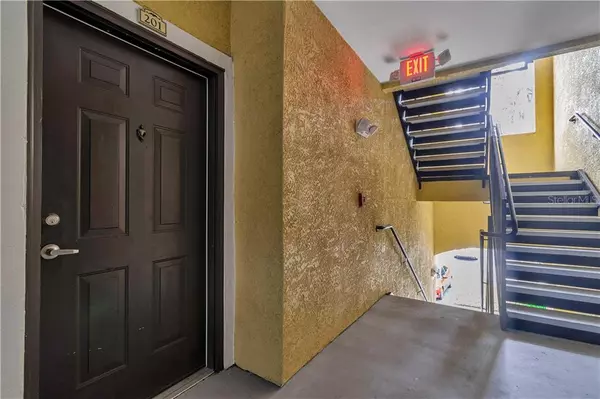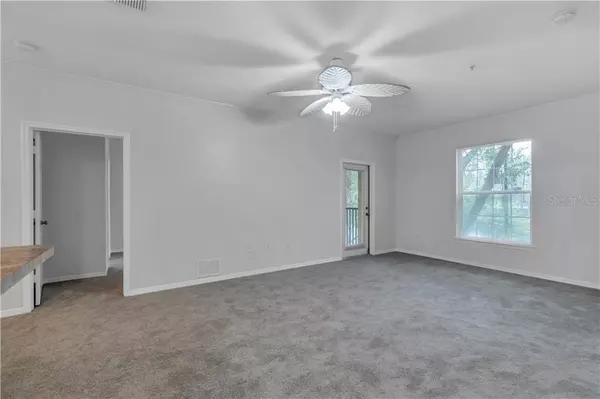$149,000
$149,900
0.6%For more information regarding the value of a property, please contact us for a free consultation.
10123 COURTNEY PALMS BLVD #201 Tampa, FL 33619
2 Beds
2 Baths
1,095 SqFt
Key Details
Sold Price $149,000
Property Type Condo
Sub Type Condominium
Listing Status Sold
Purchase Type For Sale
Square Footage 1,095 sqft
Price per Sqft $136
Subdivision Courtney Palms
MLS Listing ID U8100574
Sold Date 12/16/20
Bedrooms 2
Full Baths 2
HOA Fees $293/mo
HOA Y/N Yes
Year Built 2003
Annual Tax Amount $1,941
Lot Size 10,890 Sqft
Acres 0.25
Property Description
Move in ready! Resort style living in a gated community with convenient access to all of Tampa. Stone front exterior on the 2nd floor. Condo features 2 bedrooms, 2 full bathrooms, freshly painted, NEW STAIN STEEL APPLIANCES, laundry room, spacious floor plan, walk in closet, storage space, and private screened balcony. NEW Carpet throughout. Finest amenities including a resort style swimming pool, spa, lounge, fitness center, scenic walking trails, water fountains, upscale executive business center, clubhouse, indoor basketball court, indoor racquetball court, and private movie theater. Courtney Palms community is just minutes from downtown Tampa. Easy access to Selmon Expressway, I-75 and 301 for a quick commute. Near by the heart of Brandon, with restaurants, Costco, Brandon Westfield Mall, Publix grocery, Home Goods, Walmart supercenter, Best Buy, AMC, Barnes & Noble, TopGolf. Close by USAA company, Progressive, Spectrum, Brandon Hospital. Investors welcome. Schedule your showing today.
Location
State FL
County Hillsborough
Community Courtney Palms
Zoning RMC-20
Rooms
Other Rooms Inside Utility
Interior
Interior Features Ceiling Fans(s), Living Room/Dining Room Combo, Split Bedroom, Walk-In Closet(s)
Heating Central, Electric
Cooling Central Air
Flooring Carpet, Ceramic Tile
Fireplace false
Appliance Dishwasher, Disposal, Dryer, Electric Water Heater, Microwave, Range, Refrigerator, Washer
Laundry Inside
Exterior
Exterior Feature Balcony
Garage Guest, Open
Pool Indoor
Community Features Fitness Center, Gated, Pool, Racquetball
Utilities Available Cable Connected, Public, Street Lights
Amenities Available Fitness Center, Gated, Racquetball, Recreation Facilities
Waterfront false
Roof Type Tile
Porch Deck, Patio, Porch, Screened
Parking Type Guest, Open
Garage false
Private Pool No
Building
Lot Description Paved
Story 3
Entry Level One
Foundation Slab
Sewer Private Sewer
Water Private
Structure Type Stone,Stucco,Wood Frame
New Construction false
Others
Pets Allowed Yes
HOA Fee Include Maintenance Structure,Management,Recreational Facilities,Security,Trash,Water
Senior Community No
Ownership Condominium
Monthly Total Fees $293
Acceptable Financing Cash, Conventional
Membership Fee Required Required
Listing Terms Cash, Conventional
Num of Pet 2
Special Listing Condition None
Read Less
Want to know what your home might be worth? Contact us for a FREE valuation!

Our team is ready to help you sell your home for the highest possible price ASAP

© 2024 My Florida Regional MLS DBA Stellar MLS. All Rights Reserved.
Bought with RE/MAX ALLIANCE GROUP






