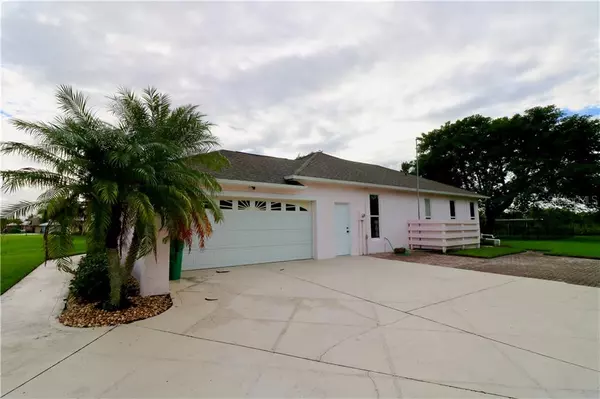$419,000
$429,000
2.3%For more information regarding the value of a property, please contact us for a free consultation.
1180 SE 23RD ST Okeechobee, FL 34974
3 Beds
2 Baths
1,878 SqFt
Key Details
Sold Price $419,000
Property Type Single Family Home
Sub Type Single Family Residence
Listing Status Sold
Purchase Type For Sale
Square Footage 1,878 sqft
Price per Sqft $223
Subdivision Blue Heron Golf & Cc Ph I
MLS Listing ID OK219588
Sold Date 02/03/21
Bedrooms 3
Full Baths 2
HOA Fees $2/ann
HOA Y/N Yes
Year Built 1999
Annual Tax Amount $4,143
Lot Size 0.610 Acres
Acres 0.61
Property Description
Blue Heron-Stunning Pool home on Taylor Creek and 5 Minutes to Lake O. Just made for a family and entertaining. 3 Bedrooms/2 Bath with 2 car garage. 2813 Total Square Feet. The home has been freshly painted outside and inside and 2 new gorgeous front doors. Home features large living room and formal dining room, breakfast nook overlooking pool, and comfortable and cozy family room with coral fireplace (gas). Trey ceilings thru-out. Kitchen has center island, built in convection oven, pantry and desk area. and new back splash. The master is huge with on suite bathroom- with double vanities, walk-in shower and tub- new bamboo flooring, 2 large closets, and overlooks the patio and pool area. The other bedrooms are spacious and also have new bamboo flooring. The salt water pool is gorgeous with Italian tile and waterfall. The patio and pool are screened and has plenty of room for cookouts and outdoor gatherings. The boat house is covered with a new lift and all new decking on the dock .Both water and electricity are available. The yard has been professionally
landscaped with Floratam sod and the back yard is fenced. Don't miss this opportunity to live in a beautiful neighborhood, 10 mins form town.
Location
State FL
County Okeechobee
Community Blue Heron Golf & Cc Ph I
Zoning RSF
Interior
Interior Features Ceiling Fans(s), Crown Molding, Eat-in Kitchen, High Ceilings, Kitchen/Family Room Combo, Living Room/Dining Room Combo, Open Floorplan, Solid Surface Counters, Split Bedroom, Tray Ceiling(s)
Heating Central, Electric
Cooling Central Air
Flooring Bamboo, Carpet, Ceramic Tile
Fireplaces Type Family Room
Fireplace true
Appliance Built-In Oven, Cooktop, Dishwasher, Disposal
Exterior
Exterior Feature Hurricane Shutters, Irrigation System
Garage Spaces 2.0
Pool Auto Cleaner, Gunite, In Ground, Lighting, Screen Enclosure
Utilities Available Cable Connected, Electricity Connected, Fire Hydrant, Street Lights, Underground Utilities, Water Connected
Waterfront true
Waterfront Description Creek
Water Access 1
Water Access Desc Creek,Lake
Roof Type Shingle
Attached Garage true
Garage true
Private Pool Yes
Building
Entry Level One
Foundation Slab
Lot Size Range 1/2 to less than 1
Sewer Septic Tank
Water Public
Structure Type Block
New Construction false
Others
Pets Allowed Yes
Senior Community No
Ownership Fee Simple
Monthly Total Fees $2
Acceptable Financing Cash, Conventional, FHA
Membership Fee Required Required
Listing Terms Cash, Conventional, FHA
Special Listing Condition None
Read Less
Want to know what your home might be worth? Contact us for a FREE valuation!

Our team is ready to help you sell your home for the highest possible price ASAP

© 2024 My Florida Regional MLS DBA Stellar MLS. All Rights Reserved.
Bought with LAKE O REAL ESTATE, LLC






