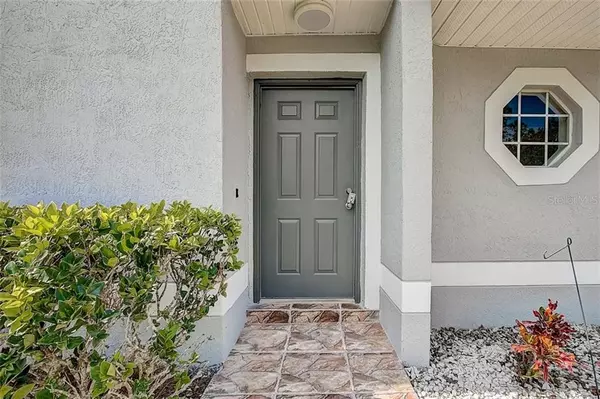$221,000
$224,990
1.8%For more information regarding the value of a property, please contact us for a free consultation.
1323 BURNLEY CT Kissimmee, FL 34758
4 Beds
2 Baths
1,704 SqFt
Key Details
Sold Price $221,000
Property Type Single Family Home
Sub Type Single Family Residence
Listing Status Sold
Purchase Type For Sale
Square Footage 1,704 sqft
Price per Sqft $129
Subdivision Poinciana Village 02 Neighborhood 01
MLS Listing ID O5900403
Sold Date 01/19/21
Bedrooms 4
Full Baths 2
Construction Status Appraisal,Financing
HOA Fees $23/ann
HOA Y/N Yes
Year Built 2001
Annual Tax Amount $2,463
Lot Size 7,840 Sqft
Acres 0.18
Property Description
One or more photo(s) has been virtually staged. Come take a look at this lovely home with brand new appliances in the kitchen and a freshly painted exterior!
This property features a great split floor plan and fresh modern grey paint throughout and 4 bedrooms, 2 baths, carpet only in the bedrooms, vaulted ceilings, and ceramic tile throughout main living areas and wet areas.
The floor plan includes a formal living and dining room, a family room, and a kitchen with eat-in breakfast nook.
The kitchen is fully equipped with brand new stainless steel appliances including refrigerator, range, microwave and dishwasher.
The property also features a 2-Car garage with auto-opener, a screened in back patio, ceiling fans and a large fenced backyard.
Must see to fully appreciate-this one wont last long.
Call today for an appointment to view this property!
Location
State FL
County Osceola
Community Poinciana Village 02 Neighborhood 01
Zoning OPUD
Interior
Interior Features Ceiling Fans(s)
Heating Central, Electric
Cooling Central Air
Flooring Carpet, Ceramic Tile
Fireplace false
Appliance Dishwasher, Range, Refrigerator
Exterior
Exterior Feature Sidewalk
Garage Spaces 2.0
Community Features Deed Restrictions
Utilities Available Public
Waterfront false
Roof Type Shingle
Attached Garage true
Garage true
Private Pool No
Building
Entry Level One
Foundation Slab
Lot Size Range 0 to less than 1/4
Sewer Public Sewer
Water Public
Structure Type Stone,Stucco
New Construction false
Construction Status Appraisal,Financing
Others
Pets Allowed Yes
Senior Community No
Ownership Fee Simple
Monthly Total Fees $23
Acceptable Financing Cash, Conventional, FHA, VA Loan
Membership Fee Required Required
Listing Terms Cash, Conventional, FHA, VA Loan
Special Listing Condition None
Read Less
Want to know what your home might be worth? Contact us for a FREE valuation!

Our team is ready to help you sell your home for the highest possible price ASAP

© 2024 My Florida Regional MLS DBA Stellar MLS. All Rights Reserved.
Bought with LA ROSA REALTY LAKE NONA INC






