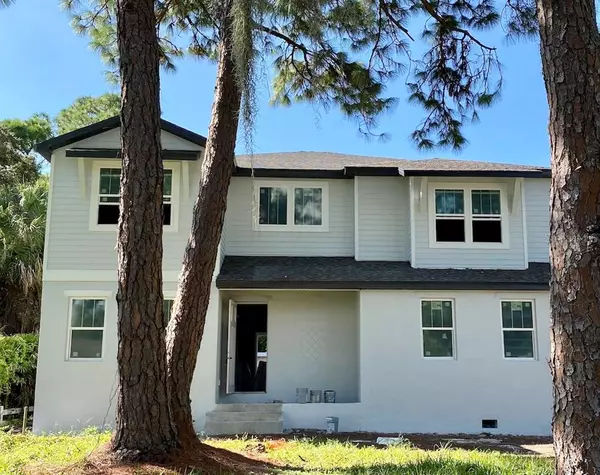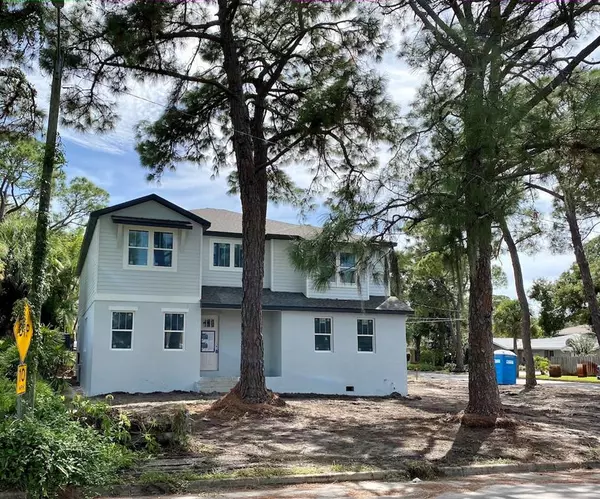$1,045,000
$1,045,000
For more information regarding the value of a property, please contact us for a free consultation.
4224 W KENSINGTON AVE Tampa, FL 33629
5 Beds
5 Baths
3,902 SqFt
Key Details
Sold Price $1,045,000
Property Type Single Family Home
Sub Type Single Family Residence
Listing Status Sold
Purchase Type For Sale
Square Footage 3,902 sqft
Price per Sqft $267
Subdivision Bel Mar Unit 4
MLS Listing ID T3267080
Sold Date 12/10/20
Bedrooms 5
Full Baths 5
HOA Y/N No
Year Built 2020
Annual Tax Amount $1,955
Lot Size 9,583 Sqft
Acres 0.22
Lot Dimensions 90x105
Property Description
Under Construction. With an estimated November completion in the Mabry/Coleman/Plant school district. This beautiful M.Ryan Home features 5 bedrooms (one downstairs), 5 bathrooms, office, and a 2nd floor bonus room. A voluminous two story entry leads you to an open floor plan. Light European Oak hardwoods flow throughout the first floor, up the stairs and bonus room. The crisp kitchen with adjoining breakfast room are perfect for entertaining with an oversized island, stainless steel appliances including a double oven, gas cooktop, soft close drawers, large pantry, and quartz counters. A large family room with separate dining room, study, and a bedroom with full bathroom completes the first floor. Second level features a sizable owner's retreat with designer ceramic tile and 2 walk-in closets, three additional spacious bedrooms each with their own private bath and walk- in closet, bonus area, and a laundry room. Step out back to the extended, screened pavered lanai with a wood paneled ceiling overlooking your large backyard (90 x 105 corner lot) with more than enough room for a pool. Other features: 9'4" ceilings on 1st & 2nd floor, low E, impact windows, pavered driveway, tankless gas water heater & many more upgrades. Comes w/ 1 year warranty on all defects in workmanship & material, 2 years on mechanicals (plumbing, electrical & HVAC) & 10 yr. structural warranty. Some room dimensions are approximate, buyer to verify.
Location
State FL
County Hillsborough
Community Bel Mar Unit 4
Zoning RS-60
Rooms
Other Rooms Bonus Room, Den/Library/Office, Formal Dining Room Separate, Great Room, Inside Utility, Interior In-Law Suite
Interior
Interior Features Eat-in Kitchen, High Ceilings, In Wall Pest System, Kitchen/Family Room Combo, Open Floorplan, Stone Counters, Walk-In Closet(s)
Heating Central, Electric, Natural Gas, Zoned
Cooling Central Air, Zoned
Flooring Hardwood, Tile
Furnishings Unfurnished
Fireplace false
Appliance Built-In Oven, Cooktop, Dishwasher, Disposal, Gas Water Heater, Microwave, Range Hood, Refrigerator, Tankless Water Heater
Laundry Inside, Laundry Room, Upper Level
Exterior
Exterior Feature Fence, Irrigation System
Garage Driveway, Garage Door Opener, Garage Faces Side
Garage Spaces 2.0
Fence Wood
Utilities Available BB/HS Internet Available, Cable Connected, Electricity Connected, Phone Available, Public, Sewer Connected, Underground Utilities, Water Connected
Waterfront false
Roof Type Shingle
Porch Front Porch, Rear Porch, Screened
Parking Type Driveway, Garage Door Opener, Garage Faces Side
Attached Garage true
Garage true
Private Pool No
Building
Lot Description Corner Lot, Flood Insurance Required, FloodZone, City Limits, Oversized Lot, Paved
Story 2
Entry Level Two
Foundation Stem Wall
Lot Size Range 0 to less than 1/4
Builder Name M. RYAN HOMES
Sewer Public Sewer
Water Public
Architectural Style Custom
Structure Type Block,Cement Siding,Wood Frame
New Construction true
Schools
Elementary Schools Mabry Elementary School-Hb
Middle Schools Coleman-Hb
High Schools Plant-Hb
Others
Pets Allowed Yes
Senior Community No
Ownership Fee Simple
Acceptable Financing Cash, Conventional, VA Loan
Listing Terms Cash, Conventional, VA Loan
Special Listing Condition None
Read Less
Want to know what your home might be worth? Contact us for a FREE valuation!

Our team is ready to help you sell your home for the highest possible price ASAP

© 2024 My Florida Regional MLS DBA Stellar MLS. All Rights Reserved.
Bought with CENTURY 21 LIST WITH BEGGINS






