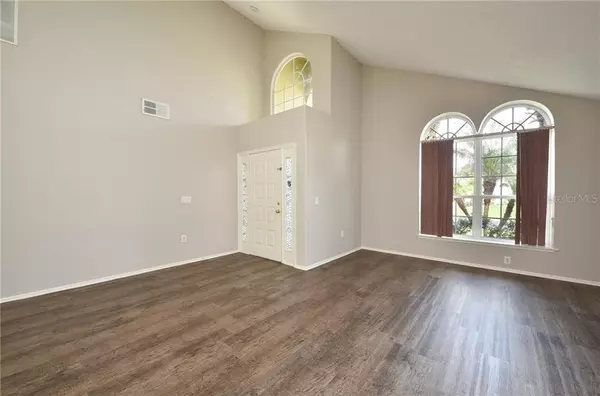$322,000
$324,900
0.9%For more information regarding the value of a property, please contact us for a free consultation.
1806 WHITE HERON BAY CIR Orlando, FL 32824
4 Beds
3 Baths
2,337 SqFt
Key Details
Sold Price $322,000
Property Type Single Family Home
Sub Type Single Family Residence
Listing Status Sold
Purchase Type For Sale
Square Footage 2,337 sqft
Price per Sqft $137
Subdivision Heron Bay At Meadow Woods 44/54
MLS Listing ID T3280749
Sold Date 02/03/21
Bedrooms 4
Full Baths 2
Half Baths 1
HOA Fees $50/mo
HOA Y/N Yes
Year Built 2000
Annual Tax Amount $4,156
Lot Size 6,969 Sqft
Acres 0.16
Property Description
This phenomenal home is located in the upscale gated community of Heron Bay at Meadow Woods. Enjoy open concept at its finest: walk into a breathtaking 2-story entry foyer and great room -- even the adjoining kitchen and dining area have vaulted ceilings! Enjoy plank flooring and tile throughout the first floor. The updated kitchen has stainless steel appliances, white shaker cabinets, and granite countertops with a breakfast bar. The first floor master bedroom suite has vaulted ceilings, 2 closets, a garden tub, separate shower, and dual sinks. Throughout the home you'll experience climate comfort with the 1.5 year old 4-ton AC system. Recent improvements include new white shaker cabinets, new appliances, new flooring, granite countertops, fresh paint throughout, new hot water heater, air duct cleaning, and attic insulation. For the outdoors-oriented: enjoy an oversize fenced backyard which faces tranquil conservation land. This home is an easy drive to Hwy 417 and the Florida Turnpike. You're close to eateries like Palacio Chino, Mama Romano's, Tu Cocina Latina, and of course the New York Pizza Company. Shop at close-by retail centers like Landstar Retail, Southchase Village, and the Town and Country Mall. Publix is only 7 minutes away. A must-see if you enjoy fine living!
Location
State FL
County Orange
Community Heron Bay At Meadow Woods 44/54
Zoning P-D
Interior
Interior Features Cathedral Ceiling(s), Ceiling Fans(s), Eat-in Kitchen, High Ceilings, Living Room/Dining Room Combo, Open Floorplan, Solid Surface Counters, Solid Wood Cabinets, Stone Counters, Thermostat, Vaulted Ceiling(s), Walk-In Closet(s), Window Treatments
Heating Central, Electric
Cooling Central Air
Flooring Carpet, Ceramic Tile, Vinyl
Fireplace false
Appliance Dishwasher, Disposal, Electric Water Heater, Microwave, Range, Refrigerator
Exterior
Exterior Feature Irrigation System, Rain Gutters, Sliding Doors
Garage Spaces 2.0
Utilities Available Cable Connected, Electricity Connected, Public
Waterfront false
Roof Type Shingle
Attached Garage true
Garage true
Private Pool No
Building
Entry Level Two
Foundation Slab
Lot Size Range 0 to less than 1/4
Sewer Public Sewer
Water Public
Structure Type Stone,Stucco
New Construction false
Others
Pets Allowed Yes
Senior Community No
Ownership Fee Simple
Monthly Total Fees $50
Membership Fee Required Required
Special Listing Condition None
Read Less
Want to know what your home might be worth? Contact us for a FREE valuation!

Our team is ready to help you sell your home for the highest possible price ASAP

© 2024 My Florida Regional MLS DBA Stellar MLS. All Rights Reserved.
Bought with AMERILEAD REALTY LLC






