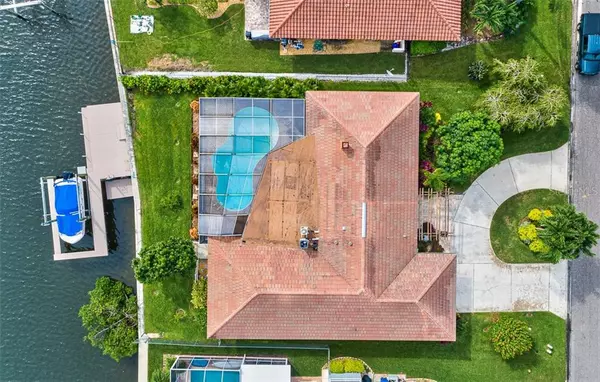$780,000
$775,000
0.6%For more information regarding the value of a property, please contact us for a free consultation.
4725 LANSING ST NE St Petersburg, FL 33703
4 Beds
3 Baths
2,449 SqFt
Key Details
Sold Price $780,000
Property Type Single Family Home
Sub Type Single Family Residence
Listing Status Sold
Purchase Type For Sale
Square Footage 2,449 sqft
Price per Sqft $318
Subdivision Venetian Isles
MLS Listing ID U8100245
Sold Date 11/13/20
Bedrooms 4
Full Baths 3
Construction Status Financing,Inspections
HOA Fees $12/ann
HOA Y/N Yes
Year Built 1980
Annual Tax Amount $5,182
Lot Size 10,454 Sqft
Acres 0.24
Property Description
Enjoy the waterfront lifestyle from this split plan pool home located in beautiful Venetian Isles. This home is a quick kayak/canoe trip away from Weedon Island, and boaters have direct access to Tampa Bay and downtown St. Petersburg. Beautiful water views greet you from the family room, kitchen, living room and master bedroom. Relax and enjoy the views from the covered lanai, beside the caged pool or on the deck beside the dock where manatees and dolphin frequently visit. Inside, you will find a large living room with a wood-burning fireplace, an eat-in kitchen featuring granite counters and solid wood cabinets. The indoor laundry room has the same granite counters and cabinets as the kitchen. Each of the 4 bedrooms has a custom walk-in closet, and all 3 full bathrooms have been updated. Highlights include: hurricane rated windows, hurricane shutters that close in the lanai, brand new pool pump, pocket sliders in the family room, living room and kitchen pass-thru, recently redone sea wall and dock with deck, granite window sills, attic storage, spacious two car garage, tropical landscaping, mature avocado and mango trees and over 11 FT base elevation. Close proximity to Beaches, Shops of 4th Street, Less than 5 miles to vibrant Downtown St Pete, minutes to I-275 & less than 30 minutes to Tampa International Airport.
Location
State FL
County Pinellas
Community Venetian Isles
Zoning RES
Direction NE
Rooms
Other Rooms Inside Utility
Interior
Interior Features Ceiling Fans(s), Skylight(s), Solid Wood Cabinets, Split Bedroom, Stone Counters, Vaulted Ceiling(s), Walk-In Closet(s)
Heating Central, Electric, Heat Pump, Zoned
Cooling Central Air, Zoned
Flooring Carpet, Laminate, Tile
Fireplaces Type Living Room, Wood Burning
Furnishings Unfurnished
Fireplace true
Appliance Built-In Oven, Convection Oven, Cooktop, Dishwasher, Disposal, Electric Water Heater, Microwave, Range, Refrigerator, Water Softener
Laundry Corridor Access, Inside, Laundry Closet, Laundry Room
Exterior
Exterior Feature Fence, Hurricane Shutters, Irrigation System, Rain Gutters, Sliding Doors
Garage Circular Driveway, Garage Door Opener
Garage Spaces 2.0
Fence Chain Link
Pool Fiberglass, In Ground, Salt Water, Screen Enclosure, Tile
Community Features Deed Restrictions, Golf Carts OK, Irrigation-Reclaimed Water, No Truck/RV/Motorcycle Parking, Waterfront
Utilities Available Cable Available, Phone Available, Public, Sewer Connected, Sprinkler Recycled, Street Lights, Underground Utilities
Waterfront true
Waterfront Description Canal - Saltwater
View Y/N 1
Water Access 1
Water Access Desc Canal - Saltwater
View Water
Roof Type Tile
Porch Covered, Enclosed, Patio
Parking Type Circular Driveway, Garage Door Opener
Attached Garage true
Garage true
Private Pool Yes
Building
Lot Description Flood Insurance Required, FloodZone, City Limits
Entry Level One
Foundation Slab
Lot Size Range 0 to less than 1/4
Sewer Public Sewer
Water Public
Structure Type Stucco
New Construction false
Construction Status Financing,Inspections
Schools
Elementary Schools Shore Acres Elementary-Pn
Middle Schools Meadowlawn Middle-Pn
High Schools Northeast High-Pn
Others
Pets Allowed Breed Restrictions, Number Limit, Yes
Senior Community No
Ownership Fee Simple
Monthly Total Fees $12
Membership Fee Required Optional
Num of Pet 2
Special Listing Condition None
Read Less
Want to know what your home might be worth? Contact us for a FREE valuation!

Our team is ready to help you sell your home for the highest possible price ASAP

© 2024 My Florida Regional MLS DBA Stellar MLS. All Rights Reserved.
Bought with DOWNING FRYE REALTY, INC.






