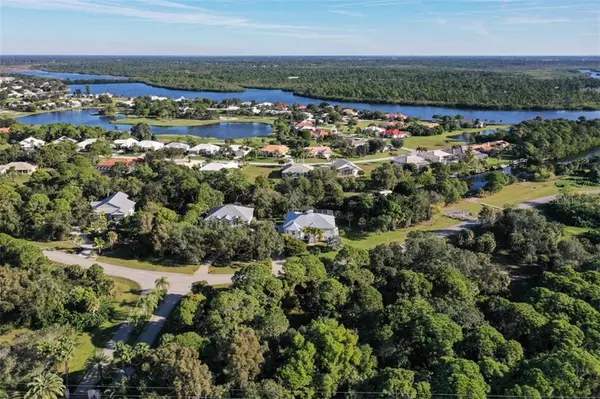$817,500
$839,900
2.7%For more information regarding the value of a property, please contact us for a free consultation.
10120 CREEKSIDE DR Placida, FL 33946
4 Beds
5 Baths
2,944 SqFt
Key Details
Sold Price $817,500
Property Type Single Family Home
Sub Type Single Family Residence
Listing Status Sold
Purchase Type For Sale
Square Footage 2,944 sqft
Price per Sqft $277
Subdivision Coral Cove
MLS Listing ID D6114132
Sold Date 01/14/21
Bedrooms 4
Full Baths 4
Half Baths 1
Construction Status Financing,Inspections
HOA Fees $100/ann
HOA Y/N Yes
Year Built 2005
Annual Tax Amount $11,115
Lot Size 0.520 Acres
Acres 0.52
Lot Dimensions 106x224
Property Description
AMAZING WATERFRONT HOME. This all concrete home was built in 2005 and is nestled on over a half acre waterfront lot with beautiful views of Coral Creek. There is community property right next door giving you almost another acre of privacy. The main floor has 4 bedrooms, 4.5 baths, an office, formal living room, family room, kitchen and nook all with ceramic tile floors and a formal dining room with bamboo wood flooring. There are 10 ft high ceilings, tray ceilings, crown molding and plantation shutters on all the windows with almost 3000 square feet of living space. The kitchen has all stainless steel appliances, wood cabinets with glass doors, stone countertops and a breakfast bar. There's sliders off the rear of the home to a porch area with great views of the pool, yard and creek. The all paver pool area with two story screened pool cage is oversized with a saltwater, heated, self cleaning pool and spa and plenty of room for relaxing and enjoying the Florida weather. The entire ground floor of the home is almost 4000 square feet of garage, storage space, workshop and game room/workout room with enough parking spots for 3 vehicles and room for a boat trailer, kayak, golf cart, motorcycles etc. There's also a paver walkway to a Trex dock and covered boat lift with power and water. This is an incredible, well built custom home with many extras such as a security system, termite system and an outdoor mosquito misting system. All windows have hurricane shutters. This house has it all.
Location
State FL
County Charlotte
Community Coral Cove
Zoning RSF3.5
Rooms
Other Rooms Den/Library/Office, Family Room, Formal Dining Room Separate, Formal Living Room Separate
Interior
Interior Features Cathedral Ceiling(s), Ceiling Fans(s), Central Vaccum, Crown Molding, Eat-in Kitchen, High Ceilings, Kitchen/Family Room Combo, Split Bedroom, Stone Counters, Tray Ceiling(s), Vaulted Ceiling(s), Walk-In Closet(s)
Heating Central, Electric
Cooling Central Air
Flooring Ceramic Tile, Wood
Furnishings Partially
Fireplace false
Appliance Dishwasher, Disposal, Electric Water Heater, Microwave, Range, Refrigerator
Laundry Inside, Laundry Room
Exterior
Exterior Feature Balcony, Hurricane Shutters, Irrigation System, Lighting, Outdoor Shower, Rain Gutters, Sliding Doors
Garage Driveway, Garage Door Opener, Golf Cart Parking, Under Building, Workshop in Garage
Garage Spaces 3.0
Pool Child Safety Fence, Gunite, Heated, In Ground, Lighting, Salt Water, Screen Enclosure, Self Cleaning
Community Features Deed Restrictions, Gated, Waterfront
Utilities Available BB/HS Internet Available, Cable Available, Fire Hydrant, Street Lights
Amenities Available Dock
Waterfront true
Waterfront Description Creek
View Y/N 1
Water Access 1
Water Access Desc Creek
View Pool, Water
Roof Type Metal
Porch Deck, Patio, Porch, Screened
Parking Type Driveway, Garage Door Opener, Golf Cart Parking, Under Building, Workshop in Garage
Attached Garage true
Garage true
Private Pool Yes
Building
Lot Description Cul-De-Sac, FloodZone, Oversized Lot, Street Dead-End, Paved, Private
Story 1
Entry Level One
Foundation Slab
Lot Size Range 1/2 to less than 1
Sewer Public Sewer
Water Public
Architectural Style Custom, Florida
Structure Type Block,Stucco,Vinyl Siding
New Construction false
Construction Status Financing,Inspections
Schools
Elementary Schools Vineland Elementary
Middle Schools L.A. Ainger Middle
High Schools Lemon Bay High
Others
Pets Allowed No
Senior Community No
Ownership Fee Simple
Monthly Total Fees $100
Acceptable Financing Cash, Conventional
Membership Fee Required Required
Listing Terms Cash, Conventional
Special Listing Condition None
Read Less
Want to know what your home might be worth? Contact us for a FREE valuation!

Our team is ready to help you sell your home for the highest possible price ASAP

© 2024 My Florida Regional MLS DBA Stellar MLS. All Rights Reserved.
Bought with STELLAR NON-MEMBER OFFICE






