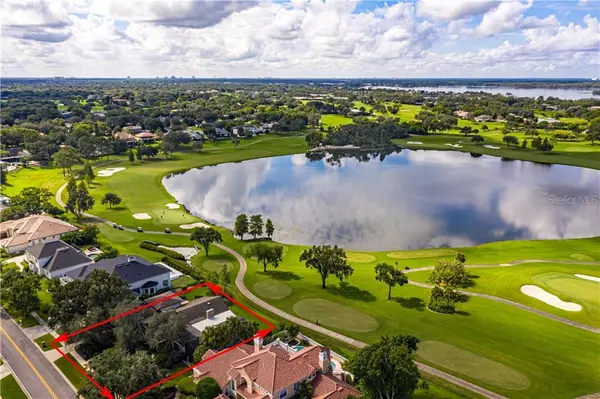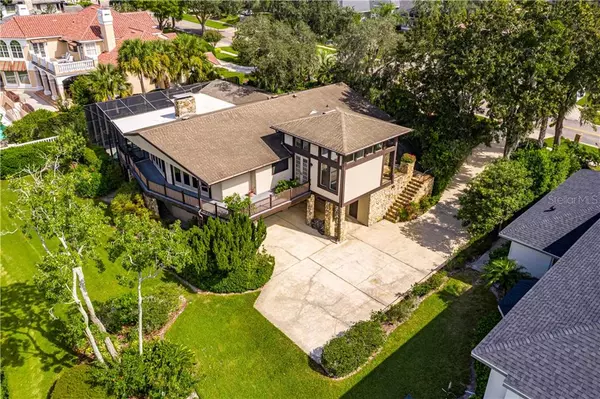$1,178,000
$1,345,000
12.4%For more information regarding the value of a property, please contact us for a free consultation.
5574 BROOKLINE DR Orlando, FL 32819
4 Beds
4 Baths
4,585 SqFt
Key Details
Sold Price $1,178,000
Property Type Single Family Home
Sub Type Single Family Residence
Listing Status Sold
Purchase Type For Sale
Square Footage 4,585 sqft
Price per Sqft $256
Subdivision Bay Hill Sec 10
MLS Listing ID O5893876
Sold Date 04/09/21
Bedrooms 4
Full Baths 3
Half Baths 1
Construction Status Appraisal,Financing,Inspections
HOA Fees $58/ann
HOA Y/N Yes
Year Built 1980
Annual Tax Amount $7,832
Lot Size 0.420 Acres
Acres 0.42
Property Description
Exceptional on so many levels, this golf front and water view Bay Hill property offers all that you’d want in luxury living. The signature feature of this home is the spectacular elevated view of the 3rd, 4th, 5th and 6th holes on the Arnold Palmer Bay Hill championship golf course. The wrap around balcony provides a great vantage point for viewing not only golf activity (and a variety of wildlife), but also tremendous sunsets and views of the Magic Kingdom fireworks. Home has been extensively remodeled, and you’ll be thoroughly impressed from the moment you step inside. Your main living space is on the upper floor. Uniquely designed foyer with windows that bathe the space in light and provide French door access to the balcony. The heart of the home is comprised of your kitchen and living/dining space. All of this is open, with a wall of glass doors that front the balcony, affording those amazing views. Gourmet kitchen boasts granite counters, cooking island w/breakfast bar, built-in ovens, walk-in pantry, abundant cabinetry. In your spacious but cozy living room, you’ll enjoy a wood burning fireplace, perfect for those chilly winter nights, and built-in media center wired for surround sound. This space provides access to both your screened lanai, situated on the side of the home, and to the master suite. Just outside the master suite is your wood paneled elevator to whisk you off to pool access and the ground floor in-law suite. All the bedrooms are exceptionally spacious, and the master suite is no exception. Two sets of sliding doors provide access to the balcony lanai, and help make the space bright. Huge master bathroom w/two sinks, oversized vanity, whirlpool tub, separate shower. You’ll appreciate having his/hers walk-in closets, each with custom shelving. Secondary bedrooms have walk-in closets and two have ensuite bath access. Having an in-law suite downstairs is a big plus! Here you’ll find a bedroom, beautifully updated bath w/shower, and roomy kitchen and great room (tile flooring throughout). Bedroom has direct access to the pool/covered patio. Contemporary kitchen includes stainless appliances, granite counters, breakfast bar and large, walk-in pantry. Great room is large enough to set up for relaxing, entertaining, home office, etc., and provides exterior access to the home. Just outside this access point, you’ll find your impressive wine room – built-in storage for an extensive collection, and chilled to perfection! Your exterior entertainment space includes a screened enclosure that covers two levels. The balcony is tiled w/built-in gas grill. Pool is freshwater. Privacy landscaping is abundant, all around the property. Other notable features: (1) two new Trane high efficiency heat pumps, (2) new Pentair variable speed pool pump and lifetime warranty on pool surface, and (3) garage can store up to 5 vehicles. This home has an ideal location –excellent school district and short drive to essential shopping, all the great dining venues in the Dr. Phillips area, I4 and the attractions. Come see all that this special home has to offer!
Location
State FL
County Orange
Community Bay Hill Sec 10
Zoning R-1AA
Rooms
Other Rooms Inside Utility, Interior In-Law Suite
Interior
Interior Features Built-in Features, Ceiling Fans(s), Crown Molding, Eat-in Kitchen, Elevator, Open Floorplan, Split Bedroom, Stone Counters, Vaulted Ceiling(s), Walk-In Closet(s), Window Treatments
Heating Central, Electric
Cooling Central Air, Zoned
Flooring Carpet, Ceramic Tile, Marble, Vinyl
Fireplaces Type Living Room, Wood Burning
Fireplace true
Appliance Built-In Oven, Cooktop, Dishwasher, Microwave, Refrigerator, Wine Refrigerator
Laundry Inside, Laundry Room, Upper Level
Exterior
Exterior Feature Balcony, French Doors, Irrigation System, Lighting, Outdoor Grill, Rain Gutters, Sidewalk, Sliding Doors
Garage Garage Door Opener, Garage Faces Side, Golf Cart Garage, Oversized, Parking Pad, Tandem
Garage Spaces 5.0
Pool Gunite, Screen Enclosure
Community Features Boat Ramp, Golf, Park, Tennis Courts
Utilities Available Cable Available, Electricity Connected, Public, Sewer Connected, Underground Utilities, Water Connected
Amenities Available Golf Course, Marina, Park, Playground, Pool, Tennis Court(s)
Waterfront false
View Y/N 1
View Golf Course, Water
Roof Type Shingle
Porch Covered, Patio, Screened, Side Porch, Wrap Around
Parking Type Garage Door Opener, Garage Faces Side, Golf Cart Garage, Oversized, Parking Pad, Tandem
Attached Garage true
Garage true
Private Pool Yes
Building
Lot Description Sidewalk, Paved
Story 2
Entry Level Two
Foundation Slab
Lot Size Range 1/4 to less than 1/2
Sewer Public Sewer
Water Public
Structure Type Block,Stucco,Wood Frame
New Construction false
Construction Status Appraisal,Financing,Inspections
Schools
Elementary Schools Dr. Phillips Elem
Middle Schools Southwest Middle
High Schools Dr. Phillips High
Others
Pets Allowed Yes
HOA Fee Include None
Senior Community No
Ownership Fee Simple
Monthly Total Fees $58
Acceptable Financing Cash, Conventional, Other, Private Financing Available, Special Funding
Membership Fee Required Required
Listing Terms Cash, Conventional, Other, Private Financing Available, Special Funding
Special Listing Condition None
Read Less
Want to know what your home might be worth? Contact us for a FREE valuation!

Our team is ready to help you sell your home for the highest possible price ASAP

© 2024 My Florida Regional MLS DBA Stellar MLS. All Rights Reserved.
Bought with SUZI KARR REALTY






