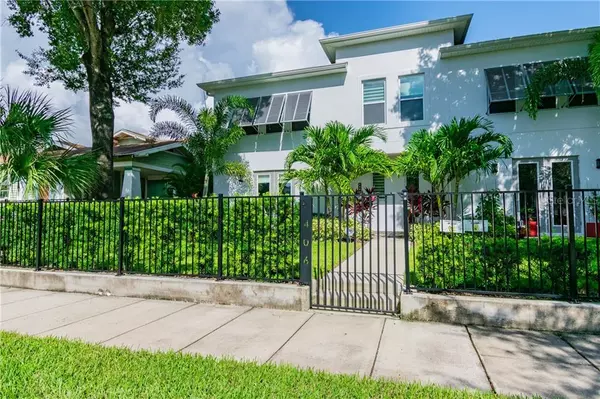$780,000
$780,000
For more information regarding the value of a property, please contact us for a free consultation.
406 S ALBANY AVE #1 Tampa, FL 33606
4 Beds
4 Baths
3,312 SqFt
Key Details
Sold Price $780,000
Property Type Townhouse
Sub Type Townhouse
Listing Status Sold
Purchase Type For Sale
Square Footage 3,312 sqft
Price per Sqft $235
Subdivision Courier City
MLS Listing ID T3263434
Sold Date 10/30/20
Bedrooms 4
Full Baths 3
Half Baths 1
Construction Status Inspections
HOA Y/N No
Year Built 2018
Annual Tax Amount $12,288
Lot Size 3,920 Sqft
Acres 0.09
Lot Dimensions 32x125
Property Description
This like-new home is absolutely immaculate!! Come see this beautiful 2 story townhome with over 3,000sf of living space located in walking distance to Hyde Park, Bayshore Blvd, and downtown Tampa. When guests arrive to this beautiful west indies style home, they immediately notice the lush landscaping and iron fenced courtyard that is shared by only 1 other unit. Once inside, they are greeted into the main living space which features several windows and french doors that allow the natural light to flood in. From the front door they can see all the way back to the dining space and open kitchen concept complete with an island for entertaining guests. A secluded patio off the dining room is perfect for enjoying evenings with family, friends, and your favorite beverage. The kitchen is a chef's dream with a 4 burner gas range/electric oven combo and large counter spaces featuring an eat-in island. This townhome also boasts tons of storage closets and a walk-in pantry before leading into the oversized 2 car garage at the rear of the home. Continuing to the second floor, you get to the top of the stairs and enter into a spacious loft which is currently used as a media room. The second floor also hosts the large master bedroom, bathroom, and walk-in closet in addition to 3 other bedrooms, 2 bathrooms, and a laundry room. What's amazing about this home are the nearly upgrades, including DC motor ceiling fans, sound system speaker pre-wiring, and Ethan Allen window treatments. Please schedule a showing and let us take you through this incredible space you could call home!
Location
State FL
County Hillsborough
Community Courier City
Zoning RM-16
Rooms
Other Rooms Inside Utility, Loft
Interior
Interior Features Ceiling Fans(s), High Ceilings, Kitchen/Family Room Combo, Living Room/Dining Room Combo, Open Floorplan, Solid Surface Counters, Solid Wood Cabinets, Walk-In Closet(s)
Heating Central
Cooling Central Air
Flooring Tile, Wood
Fireplace false
Appliance Dishwasher, Electric Water Heater, Microwave, Range, Refrigerator
Laundry Inside, Upper Level
Exterior
Exterior Feature Irrigation System, Sidewalk
Garage Driveway, Garage Door Opener, Garage Faces Rear
Garage Spaces 2.0
Community Features None
Utilities Available BB/HS Internet Available, Cable Available, Electricity Connected, Natural Gas Connected, Public
Waterfront false
Roof Type Shingle
Porch Patio
Parking Type Driveway, Garage Door Opener, Garage Faces Rear
Attached Garage true
Garage true
Private Pool No
Building
Lot Description Sidewalk, Paved
Entry Level Two
Foundation Slab
Lot Size Range 0 to less than 1/4
Builder Name Emery Constructors
Sewer Public Sewer
Water Public
Structure Type Block,Stucco
New Construction false
Construction Status Inspections
Schools
Elementary Schools Mitchell-Hb
Middle Schools Wilson-Hb
High Schools Plant-Hb
Others
Pets Allowed Yes
HOA Fee Include None
Senior Community No
Ownership Fee Simple
Acceptable Financing Cash, Conventional, FHA, VA Loan
Listing Terms Cash, Conventional, FHA, VA Loan
Special Listing Condition None
Read Less
Want to know what your home might be worth? Contact us for a FREE valuation!

Our team is ready to help you sell your home for the highest possible price ASAP

© 2024 My Florida Regional MLS DBA Stellar MLS. All Rights Reserved.
Bought with KELLER WILLIAMS REALTY SOUTH TAMPA






