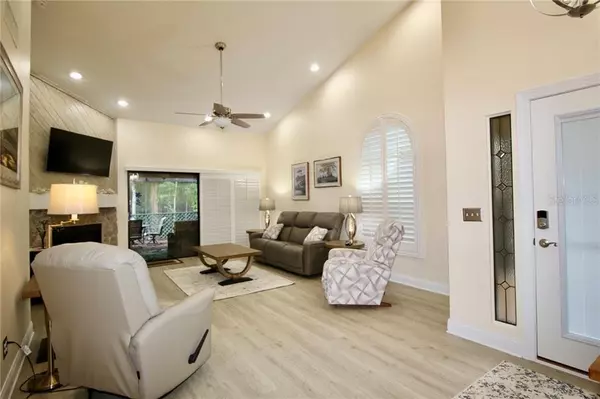$333,000
$339,900
2.0%For more information regarding the value of a property, please contact us for a free consultation.
2906 WINDMOOR DR S Palm Harbor, FL 34685
3 Beds
2 Baths
1,600 SqFt
Key Details
Sold Price $333,000
Property Type Single Family Home
Sub Type Villa
Listing Status Sold
Purchase Type For Sale
Square Footage 1,600 sqft
Price per Sqft $208
Subdivision Wescott Square
MLS Listing ID U8095365
Sold Date 11/09/20
Bedrooms 3
Full Baths 2
Construction Status No Contingency
HOA Fees $233/mo
HOA Y/N Yes
Year Built 1987
Annual Tax Amount $4,136
Lot Size 8,276 Sqft
Acres 0.19
Property Description
MAGNIFICENT PALM HARBOR VILLA! Located in the desirable Wescott Square Villa Community. Prepare yourself for the jaw dropping WOW factor when you see the fine detail of elegance. All New PGT Impact Resistant Energy Star windows, gleaming durable flooring, textured soaring ceilings (popcorn removed), hot water heater, top of the line Samsung Appliances, custom five paneled interior doors, ceiling fans, light fixtures and much more. Beautiful chefs' kitchen with a huge granite breakfast bar, counter tops and rich wood cabinets. Walk in pantry, extra over-flow pantry, lazy susan, pull out space savers and elegant cabinet lighting. Brilliant white plantation shutters throughout. Cozy wood burning stone fireplace with electric log insert. Enormous ensuite with access to the rear patio, dual granite vanity, double tile surround shower with dual rain maker shower heads, built in bench and walk in closet. Guest bath has a soothing jacuzzi spa tub. Separate laundry room with granite vanity sink, cabinets and folding station. Dining room and 3rd bedroom has private access to the interior atrium. Living room opens to the true paradise of nature surrounding your 15X10 covered patio and 29X12 composite wood sun deck with a screened bug free bird cage. Emergency essential generator included that plugs directly into electric circuit. BRAND NEW TILE ROOF BEING INSTALLED OCTOBER 2020! Enjoy the beautiful common areas and community pool. Easy access to John Chestnut Sr. Park, World Famous Gulf Coast Beaches, Safety Harbor, Tarpon Springs, Clearwater and Tampa.
Location
State FL
County Pinellas
Community Wescott Square
Zoning RPD-5
Direction S
Interior
Interior Features Built-in Features, Ceiling Fans(s), Eat-in Kitchen, High Ceilings, Open Floorplan, Skylight(s), Solid Surface Counters, Solid Wood Cabinets, Split Bedroom, Thermostat, Vaulted Ceiling(s), Walk-In Closet(s)
Heating Central
Cooling Central Air
Flooring Ceramic Tile, Laminate
Fireplaces Type Decorative, Living Room, Wood Burning
Fireplace true
Appliance Dishwasher, Disposal, Electric Water Heater, Exhaust Fan, Microwave, Range, Refrigerator, Water Softener
Exterior
Exterior Feature Irrigation System, Sliding Doors
Garage Driveway, Garage Door Opener
Garage Spaces 2.0
Community Features Deed Restrictions, Gated, Pool
Utilities Available Cable Available, Electricity Connected, Public, Sewer Connected, Water Connected
Waterfront false
View Trees/Woods
Roof Type Tile
Parking Type Driveway, Garage Door Opener
Attached Garage true
Garage true
Private Pool No
Building
Lot Description Conservation Area
Story 1
Entry Level One
Foundation Slab
Lot Size Range 0 to less than 1/4
Sewer Public Sewer
Water Public
Structure Type Block,Stucco
New Construction false
Construction Status No Contingency
Others
Pets Allowed Yes
HOA Fee Include Common Area Taxes,Pool,Escrow Reserves Fund,Maintenance Grounds
Senior Community No
Pet Size Small (16-35 Lbs.)
Ownership Fee Simple
Monthly Total Fees $233
Acceptable Financing Cash, Conventional, FHA, VA Loan
Membership Fee Required Required
Listing Terms Cash, Conventional, FHA, VA Loan
Num of Pet 1
Special Listing Condition None
Read Less
Want to know what your home might be worth? Contact us for a FREE valuation!

Our team is ready to help you sell your home for the highest possible price ASAP

© 2024 My Florida Regional MLS DBA Stellar MLS. All Rights Reserved.
Bought with EXP REALTY LLC






