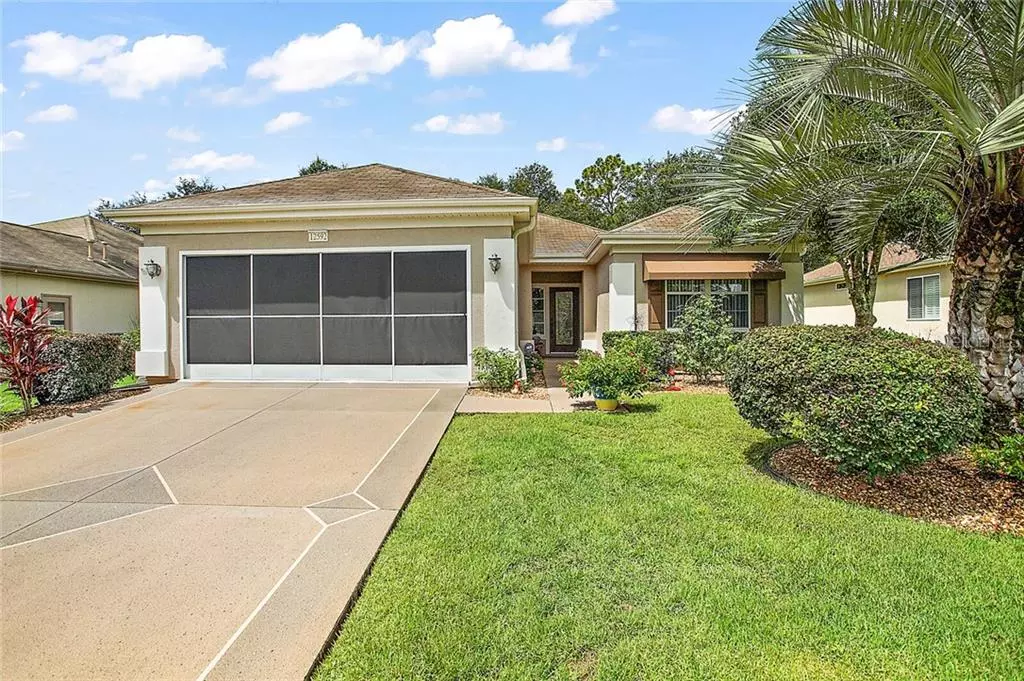$220,000
$234,900
6.3%For more information regarding the value of a property, please contact us for a free consultation.
12592 SE 90TH TER Summerfield, FL 34491
2 Beds
2 Baths
1,611 SqFt
Key Details
Sold Price $220,000
Property Type Single Family Home
Sub Type Single Family Residence
Listing Status Sold
Purchase Type For Sale
Square Footage 1,611 sqft
Price per Sqft $136
Subdivision Spruce Creek Gc
MLS Listing ID OM608194
Sold Date 11/20/20
Bedrooms 2
Full Baths 2
Construction Status Financing
HOA Fees $143/mo
HOA Y/N Yes
Year Built 2003
Annual Tax Amount $2,769
Lot Size 6,534 Sqft
Acres 0.15
Lot Dimensions 65x99
Property Description
This is a perfect size home! 2 large bedrooms master with bowed window & glass door leading into the lanai, plus a den with glass French doors, 2 full baths, hard to find 5 feet extended 2 car garage with new utility sink. Pull down attic steps & freshly painted, keyless entry & sliding screens. Brand new A/C, interior & exterior freshly painted, awning around the home, beautiful glass etched front door, ceramic tile on the diagonal, new carpets in the bedrooms, wood laminate in the den, water softener, skylight in hallway, all appliances around 2 years old, gutter & down spouts all around, landscaping & rocks in flower beds all redone, sprinkler system heads all replaced, new screens in lanai, replaced light fixtures, light kitchen cabinets some with glass front doors, Corian counter tops with molded sink, breakfast bar & closet pantry. Lots of room for entertaining!! This home is move in ready!! Very well kept!! Furniture & golf cart available under separate package.
Location
State FL
County Marion
Community Spruce Creek Gc
Zoning PUD
Interior
Interior Features Attic Fan, Built-in Features, Ceiling Fans(s), Eat-in Kitchen, Kitchen/Family Room Combo, Living Room/Dining Room Combo, Open Floorplan, Skylight(s), Solid Surface Counters, Walk-In Closet(s), Window Treatments
Heating Natural Gas
Cooling Central Air
Flooring Carpet, Tile
Fireplace false
Appliance Dishwasher, Disposal, Dryer, Exhaust Fan, Gas Water Heater, Ice Maker, Microwave, Range, Refrigerator, Washer, Water Softener
Laundry Laundry Room
Exterior
Exterior Feature Awning(s), Irrigation System, Rain Gutters
Garage Garage Door Opener
Garage Spaces 2.0
Utilities Available Underground Utilities
Waterfront false
Roof Type Shingle
Parking Type Garage Door Opener
Attached Garage true
Garage true
Private Pool No
Building
Story 1
Entry Level One
Foundation Slab
Lot Size Range 0 to less than 1/4
Sewer Public Sewer
Water Public
Structure Type Stucco,Wood Frame
New Construction false
Construction Status Financing
Others
Pets Allowed Yes
Senior Community Yes
Ownership Fee Simple
Monthly Total Fees $143
Membership Fee Required Required
Special Listing Condition None
Read Less
Want to know what your home might be worth? Contact us for a FREE valuation!

Our team is ready to help you sell your home for the highest possible price ASAP

© 2024 My Florida Regional MLS DBA Stellar MLS. All Rights Reserved.
Bought with EXP REALTY LLC






