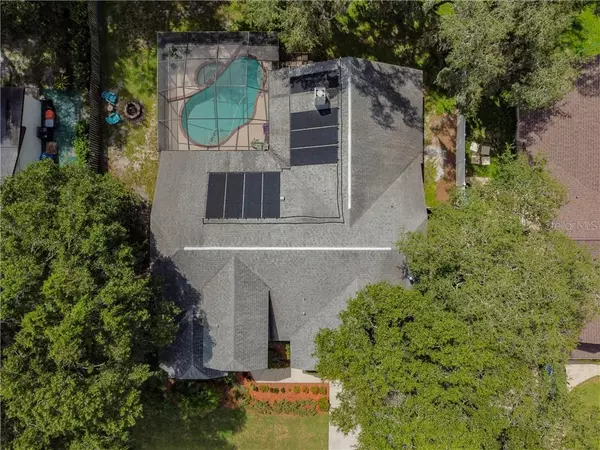$435,000
$454,000
4.2%For more information regarding the value of a property, please contact us for a free consultation.
12808 WALLINGFORD DR Tampa, FL 33624
4 Beds
3 Baths
2,541 SqFt
Key Details
Sold Price $435,000
Property Type Single Family Home
Sub Type Single Family Residence
Listing Status Sold
Purchase Type For Sale
Square Footage 2,541 sqft
Price per Sqft $171
Subdivision Culbreath Oaks
MLS Listing ID U8095989
Sold Date 01/31/21
Bedrooms 4
Full Baths 3
HOA Fees $33/ann
HOA Y/N Yes
Year Built 1991
Annual Tax Amount $4,054
Lot Size 0.270 Acres
Acres 0.27
Property Description
New Kitchen stainless steel appliances and granite countertop just installed. Peaceful, small neighborhood conveniently tucked away, yet close to all Carrollwood has to offer. An open and airy floorplan, split bedrooms, sliders to screened in pool and patio, fenced back yard with entry gates on both sides of the home. Protect your vehicles in your large 2 car garage. State of the art attic insulation to keep your cooling costs incredibly low year round. Heated pool and spa for relaxing and entertaining the Florida way. Easy to show so set up your showing before You miss out on this lovely home.
Location
State FL
County Hillsborough
Community Culbreath Oaks
Zoning RSC-6
Interior
Interior Features Ceiling Fans(s), Open Floorplan, Thermostat, Vaulted Ceiling(s), Walk-In Closet(s)
Heating Natural Gas
Cooling Central Air
Flooring Carpet, Ceramic Tile
Fireplace true
Appliance Dishwasher, Disposal, Gas Water Heater, Refrigerator, Water Filtration System
Laundry Inside, Laundry Room
Exterior
Exterior Feature Fence, Irrigation System, Sidewalk, Sliding Doors
Garage Spaces 2.0
Fence Wood
Pool In Ground
Utilities Available Cable Connected, Electricity Connected, Natural Gas Connected, Sewer Connected, Street Lights, Water Connected
Waterfront false
Roof Type Shingle
Porch Screened
Attached Garage true
Garage true
Private Pool Yes
Building
Lot Description Cul-De-Sac
Entry Level One
Foundation Slab
Lot Size Range 1/4 to less than 1/2
Sewer Public Sewer
Water Public
Architectural Style Contemporary
Structure Type Block,Cement Siding
New Construction false
Schools
Elementary Schools Essrig-Hb
Middle Schools Hill-Hb
High Schools Gaither-Hb
Others
Pets Allowed Yes
Senior Community No
Ownership Fee Simple
Monthly Total Fees $33
Acceptable Financing Cash, Conventional, FHA, VA Loan
Membership Fee Required Required
Listing Terms Cash, Conventional, FHA, VA Loan
Special Listing Condition None
Read Less
Want to know what your home might be worth? Contact us for a FREE valuation!

Our team is ready to help you sell your home for the highest possible price ASAP

© 2024 My Florida Regional MLS DBA Stellar MLS. All Rights Reserved.
Bought with MIHARA & ASSOCIATES INC.






