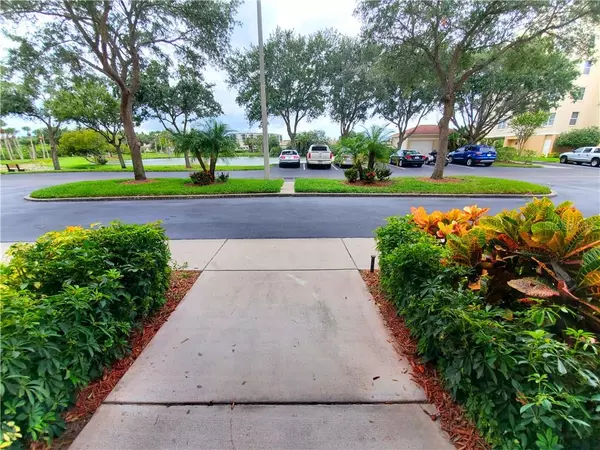$310,000
$310,000
For more information regarding the value of a property, please contact us for a free consultation.
6399 SHORELINE DR #4206 St Petersburg, FL 33708
3 Beds
2 Baths
1,420 SqFt
Key Details
Sold Price $310,000
Property Type Condo
Sub Type Condominium
Listing Status Sold
Purchase Type For Sale
Square Footage 1,420 sqft
Price per Sqft $218
Subdivision Shores Of Long Bayou Condo
MLS Listing ID T3260927
Sold Date 10/09/20
Bedrooms 3
Full Baths 2
Construction Status Financing
HOA Fees $455/mo
HOA Y/N Yes
Year Built 1998
Annual Tax Amount $1,945
Property Description
ABSOLUTELY GORGEOUS 3 bedroom END UNIT condo with a HUGE GARAGE that offers privacy, a ton of storage, and beautiful water views! Shows like a model and completely updated throughout including HURRICANE IMPACT GLASS WINDOWS, fully remodeled kitchen and baths with granite and stone style porcelain tile in wet areas and high-quality luxury vinyl plank flooring throughout that brings out the beachy feel in this one of kind condo. The high end kitchen features a breakfast nook, solid wood door cabinetry in a warm white with a light neutral granite, travertine marble and glass tile backsplash, newer higher end - gun metal appliance package with convection ovens (microwave doubles as 2nd convection oven), and under counter water filtration system The kitchen’s large pass through bar has additional cabinets above and underneath for lots of extra storage next to a dining area with a bay window and through the massive living area is the Florida Room with water views all around. The spacious 16x17 owner’s suite overlooks the water view as well and features black out shades to use when needed. This bedroom has a long mirror door closet and room for plenty of furniture too. Its ensuite has another two walk-in closets, newer cabinetry, granite counters with dual sinks, tons of counter space, seamless glass shower and private toilet room with a linen closet. Down the main hall you will find lots of storage with a laundry closet and a front loader washer and dryer that the owner is willing to leave as a convenience. The second bath is also beautifully appointed with updates and has a tub with shower. The second bedroom is nice and bright and features mirror glass closet doors and ceiling fan. The third bedroom/den is right off from the foyer and has glass double doors with an amazing built-in set up. Features an every day office area with lots of storage, a guest closet and when guests arrive just pull down its full-sized murphy bed. This condo’s energy efficient improvements includes its one year old Air Conditioner too! Everyone will love to hang out on its large, covered breezeway at the front of the condo as it is a perfect place to enjoy Florida’s tropical breezes. In addition to all this there is a climate-controlled storage closet on the same floor as well as your private extra-long, oversized garage which features remote access, a garage door opener and tons of additional storage shelving. This building does have an elevator with secured access and sits in a very desirable location near the heated pool & spa, fitness center and clubhouse. The Shores of Long Bayou also features a manned gate to welcome your guests, access to a second pool, fun events throughout the year and a wonderful nature trail for exploring the grounds. Don’t delay, call today!
Location
State FL
County Pinellas
Community Shores Of Long Bayou Condo
Rooms
Other Rooms Florida Room, Great Room, Inside Utility, Storage Rooms
Interior
Interior Features Ceiling Fans(s), Crown Molding, Eat-in Kitchen, Living Room/Dining Room Combo, Open Floorplan, Solid Wood Cabinets, Stone Counters, Thermostat, Walk-In Closet(s), Window Treatments
Heating Central, Electric
Cooling Central Air
Flooring Tile, Vinyl
Furnishings Unfurnished
Fireplace false
Appliance Convection Oven, Dishwasher, Disposal, Dryer, Microwave, Range, Refrigerator, Washer
Laundry Inside, Laundry Closet
Exterior
Exterior Feature Lighting, Sidewalk
Garage Garage Door Opener, Guest, Oversized
Garage Spaces 1.0
Community Features Buyer Approval Required, Deed Restrictions, Fitness Center, Gated, Pool, Sidewalks
Utilities Available BB/HS Internet Available, Cable Connected, Public, Sewer Connected
Amenities Available Cable TV, Clubhouse, Fitness Center, Gated, Maintenance, Pool, Recreation Facilities, Spa/Hot Tub, Storage, Wheelchair Access
Waterfront false
View Y/N 1
View Water
Roof Type Other
Porch Covered, Front Porch
Parking Type Garage Door Opener, Guest, Oversized
Attached Garage false
Garage true
Private Pool No
Building
Lot Description Sidewalk, Paved
Story 4
Entry Level One
Foundation Slab
Sewer Public Sewer
Water Public
Structure Type Block,Stucco
New Construction false
Construction Status Financing
Schools
Elementary Schools Orange Grove Elementary-Pn
Middle Schools Osceola Middle-Pn
High Schools Seminole High-Pn
Others
Pets Allowed Yes
HOA Fee Include Cable TV,Pool
Senior Community No
Pet Size Very Small (Under 15 Lbs.)
Ownership Condominium
Monthly Total Fees $455
Acceptable Financing Cash, Conventional
Membership Fee Required Required
Listing Terms Cash, Conventional
Num of Pet 1
Special Listing Condition None
Read Less
Want to know what your home might be worth? Contact us for a FREE valuation!

Our team is ready to help you sell your home for the highest possible price ASAP

© 2024 My Florida Regional MLS DBA Stellar MLS. All Rights Reserved.
Bought with VENTURE HOME REALTY






