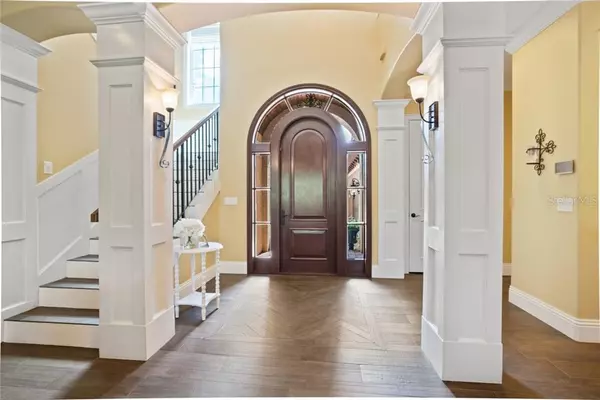$1,760,000
$1,999,950
12.0%For more information regarding the value of a property, please contact us for a free consultation.
747 VALENCIA RD Venice, FL 34285
4 Beds
5 Baths
4,333 SqFt
Key Details
Sold Price $1,760,000
Property Type Single Family Home
Sub Type Single Family Residence
Listing Status Sold
Purchase Type For Sale
Square Footage 4,333 sqft
Price per Sqft $406
Subdivision Venice Gulf View Sec Of
MLS Listing ID N6111274
Sold Date 10/08/20
Bedrooms 4
Full Baths 3
Half Baths 2
Construction Status Financing,Inspections
HOA Y/N No
Year Built 2014
Annual Tax Amount $21,955
Lot Size 10,890 Sqft
Acres 0.25
Lot Dimensions 74x148
Property Description
Pending but taking backup offers! Elegance and grandeur define this beautiful four-bedroom, five-bath pool home on the Island of Venice. You will cherish the opportunity to welcome guests for cocktails overlooking the sparkling waters of the Gulf of Mexico while marveling at the stunning sunset views from the second-floor veranda of this exquisite Mediterranean inspired estate. Located within close proximity to Venice Beach, this exceptional residence captures the essence of island living where downtown restaurants and theaters are just minutes away. Designed for executive entertaining or a large family, this home is a masterpiece of blended architectural elements with exceptional finishes. Each detail is constructed with thoughtful and intentional appeal for use and ambiance. From refined entertaining to high spirited daily living, this versatile home offers a gourmet-inspired kitchen with Wolf gas cooktop, double oven, built-in Thermador coffee station and so much more, and opens to an expansive living area, perfect for large gatherings of friends and family. Enjoy a movie or your favorite sport in the massive second-floor recreation room on the 100 inch theater screen. The primary suite has intricate details and a window bench offering extra storage and a place to relax and enjoy the sunset views at days end, dual closets and a spacious master bath with separate vanities and large Roman shower. Three additional over-sized bedrooms as well as an office provide plenty of space for the large family or guests and the ability to work from home. But what is Florida living without the outdoors? Poolside fun and dining at its best is enjoyed with automatic retractable sunscreens and a customized outdoor kitchen overlooking the waterfall pool with travertine deck, fire pit with built-in seating, large hot tub with fire bowls and swim-up bar. Other features to note are the three-car garage and additional air-conditioned storage, hurricane impact windows and doors, home generator and 1,000-gallon underground propane tank. There's also a closet dedicated to an elevator if desired. Call for a complete list of features and indulge your passions in this exquisite home offering every delight.
Location
State FL
County Sarasota
Community Venice Gulf View Sec Of
Zoning RSF2
Rooms
Other Rooms Bonus Room, Den/Library/Office, Family Room, Great Room, Inside Utility, Loft, Storage Rooms
Interior
Interior Features Built-in Features, Ceiling Fans(s), Central Vaccum, Crown Molding, Eat-in Kitchen, High Ceilings, Living Room/Dining Room Combo, Solid Surface Counters, Solid Wood Cabinets, Tray Ceiling(s), Walk-In Closet(s), Window Treatments
Heating Central, Electric
Cooling Central Air, Humidity Control
Flooring Carpet, Ceramic Tile, Other
Furnishings Partially
Fireplace false
Appliance Built-In Oven, Convection Oven, Cooktop, Dishwasher, Disposal, Dryer, Gas Water Heater, Microwave, Refrigerator, Washer
Laundry Inside, Laundry Room
Exterior
Exterior Feature Irrigation System, Outdoor Grill, Outdoor Kitchen, Outdoor Shower, Rain Gutters, Sliding Doors
Garage Garage Door Opener, Garage Faces Side, Oversized
Garage Spaces 3.0
Pool Child Safety Fence, Gunite, Heated, In Ground, Lighting, Other, Outside Bath Access, Salt Water, Screen Enclosure, Solar Heat
Community Features Boat Ramp, Water Access
Utilities Available BB/HS Internet Available, Cable Available, Electricity Connected, Propane, Public, Sewer Connected, Sprinkler Well, Water Connected
Waterfront false
View Y/N 1
Water Access 1
Water Access Desc Beach - Public
View Water
Roof Type Tile
Porch Covered, Front Porch, Porch
Parking Type Garage Door Opener, Garage Faces Side, Oversized
Attached Garage true
Garage true
Private Pool Yes
Building
Lot Description Flood Insurance Required, FloodZone, City Limits, Paved
Story 2
Entry Level Two
Foundation Slab
Lot Size Range 1/4 to less than 1/2
Builder Name Northern Precision
Sewer Public Sewer
Water Public
Architectural Style Spanish/Mediterranean
Structure Type Brick,Stucco
New Construction false
Construction Status Financing,Inspections
Schools
Elementary Schools Venice Elementary
Middle Schools Laurel Nokomis Middle
High Schools Venice Senior High
Others
Pets Allowed Yes
Senior Community No
Ownership Fee Simple
Acceptable Financing Cash, Conventional
Listing Terms Cash, Conventional
Special Listing Condition None
Read Less
Want to know what your home might be worth? Contact us for a FREE valuation!

Our team is ready to help you sell your home for the highest possible price ASAP

© 2024 My Florida Regional MLS DBA Stellar MLS. All Rights Reserved.
Bought with PREMIER SOTHEBYS INTL REALTY






