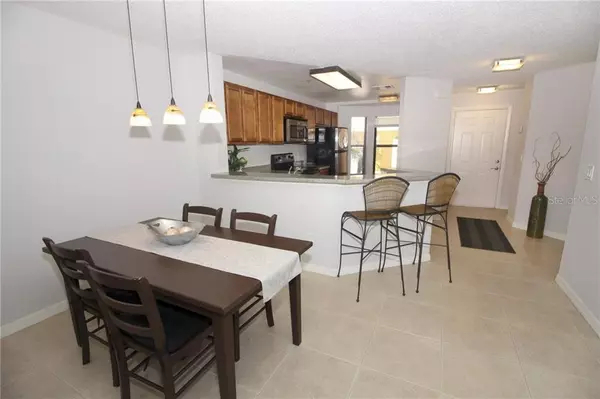$217,000
$219,000
0.9%For more information regarding the value of a property, please contact us for a free consultation.
7653 SUGAR BEND DR #7653 Orlando, FL 32819
2 Beds
2 Baths
1,014 SqFt
Key Details
Sold Price $217,000
Property Type Condo
Sub Type Condominium
Listing Status Sold
Purchase Type For Sale
Square Footage 1,014 sqft
Price per Sqft $214
Subdivision Sanctuary/Bay Condo
MLS Listing ID O5882087
Sold Date 12/01/20
Bedrooms 2
Full Baths 2
Construction Status Appraisal,Financing,Inspections
HOA Fees $305/mo
HOA Y/N Yes
Year Built 1996
Annual Tax Amount $1,480
Lot Size 7,840 Sqft
Acres 0.18
Property Description
Adorable 2 bedrm condo with new tile roof and a one car garage awaits a lucky buyer.
Sought after ground floor unit boasts elegant upgraded light fixtures, 16x16 tile throughout, stainless refrigerator and oven, handy breakfast bar as well as dining area in kitchen. The breakfast nook is perfect for small table or computer desk. Kitchen opens to family room/dining room.
Master bedroom located in back of home features handy dressing area with sink and vanity. Screened porch overlooks private backyard.
This gated secure community is situated in the heart of Dr. Phillips. It is convenient to shopping, fine restaurants, Trader Joe's, and a quick walk to newly renovated YMCA.Communiity offers stunning pool. tennis courts, playground and tot lot, as well as a basketball court. All this, and feeds into excellent schools. Don't miss out on this gem!!
Location
State FL
County Orange
Community Sanctuary/Bay Condo
Zoning R-3
Interior
Interior Features Eat-in Kitchen, Living Room/Dining Room Combo, Open Floorplan
Heating Central
Cooling Central Air
Flooring Ceramic Tile
Fireplace false
Appliance Built-In Oven, Dishwasher, Disposal, Dryer, Washer
Exterior
Exterior Feature Sliding Doors
Garage Driveway
Garage Spaces 1.0
Community Features Deed Restrictions, Fitness Center, Gated, Park, Playground, Pool, Tennis Courts
Utilities Available Cable Available, Electricity Connected
Amenities Available Basketball Court, Fitness Center, Gated, Park, Playground, Pool, Tennis Court(s)
Waterfront false
Roof Type Tile
Parking Type Driveway
Attached Garage true
Garage true
Private Pool No
Building
Story 1
Entry Level One
Foundation Slab
Lot Size Range 0 to less than 1/4
Sewer Public Sewer
Water Public
Structure Type Stucco
New Construction false
Construction Status Appraisal,Financing,Inspections
Schools
Elementary Schools Dr. Phillips Elem
Middle Schools Southwest Middle
High Schools Dr. Phillips High
Others
Pets Allowed Yes
HOA Fee Include Pool,Maintenance Structure,Maintenance Grounds,Private Road,Recreational Facilities
Senior Community No
Ownership Condominium
Monthly Total Fees $305
Acceptable Financing Cash, Conventional
Membership Fee Required Required
Listing Terms Cash, Conventional
Special Listing Condition None
Read Less
Want to know what your home might be worth? Contact us for a FREE valuation!

Our team is ready to help you sell your home for the highest possible price ASAP

© 2024 My Florida Regional MLS DBA Stellar MLS. All Rights Reserved.
Bought with CHARLES RUTENBERG REALTY ORLAN






