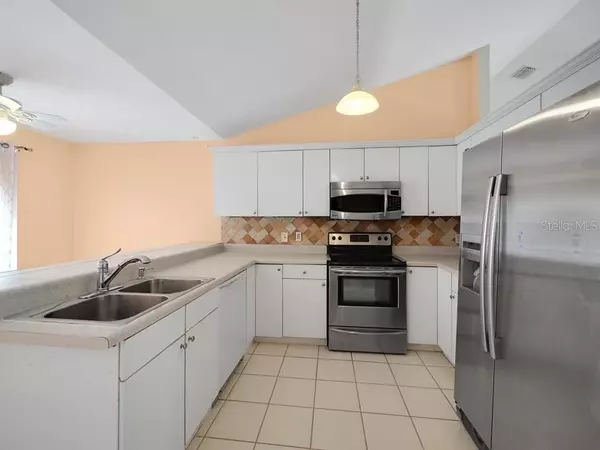$175,000
$179,900
2.7%For more information regarding the value of a property, please contact us for a free consultation.
1574 DUBLIN RD Deltona, FL 32738
3 Beds
2 Baths
1,470 SqFt
Key Details
Sold Price $175,000
Property Type Single Family Home
Sub Type Single Family Residence
Listing Status Sold
Purchase Type For Sale
Square Footage 1,470 sqft
Price per Sqft $119
Subdivision Deltona Lakes Unit 45
MLS Listing ID O5878442
Sold Date 08/31/20
Bedrooms 3
Full Baths 2
Construction Status Appraisal,Financing,Inspections
HOA Y/N No
Year Built 1989
Annual Tax Amount $1,137
Lot Size 10,018 Sqft
Acres 0.23
Lot Dimensions 80x125
Property Description
The possibilities are endless with this beautiful 3 bedroom, 2 bathroom home that sits in such a quaint neighborhood. If you're looking for a home where you can put your own stamp on then look no further. When you make your way inside, you'll notice the high vaulted ceilings and the open layout that makes you feel right at home. You'll love the split floor-plan, indoor laundry room, and the fully functional fireplace that's perfect for creating that warm atmosphere so you can relax and indulge in your favorite book. The kitchen is equipped with exquisite stainless steel appliances and a nice breakfast nook where you can enjoy your morning cup of coffee. The master suite features a large walk-in closet, and a spacious bathroom that has so much potential! This home is perfect for the FHA's 203(k) renovation loan where you can finance renovation costs up to $30,000! Ask your lender if you qualify and be sure to check out the home before it's too late!
Location
State FL
County Volusia
Community Deltona Lakes Unit 45
Zoning 01R
Interior
Interior Features Ceiling Fans(s), Living Room/Dining Room Combo, Split Bedroom, Vaulted Ceiling(s), Walk-In Closet(s)
Heating Electric
Cooling Central Air
Flooring Carpet, Ceramic Tile
Fireplaces Type Living Room
Fireplace true
Appliance Convection Oven, Dishwasher, Electric Water Heater, Microwave, Refrigerator
Laundry Inside
Exterior
Exterior Feature Fence, Rain Gutters
Garage Driveway
Garage Spaces 2.0
Fence Wood
Utilities Available BB/HS Internet Available, Cable Connected, Electricity Connected, Public, Water Connected
Waterfront false
Roof Type Shingle
Parking Type Driveway
Attached Garage true
Garage true
Private Pool No
Building
Story 1
Entry Level One
Foundation Slab
Lot Size Range Up to 10,889 Sq. Ft.
Sewer Septic Tank
Water Public
Structure Type Block,Stucco
New Construction false
Construction Status Appraisal,Financing,Inspections
Schools
Elementary Schools Sunrise Elem
Middle Schools Galaxy Middle
High Schools Pine Ridge High School
Others
Senior Community No
Ownership Fee Simple
Acceptable Financing Cash, Conventional, FHA, VA Loan
Membership Fee Required None
Listing Terms Cash, Conventional, FHA, VA Loan
Special Listing Condition None
Read Less
Want to know what your home might be worth? Contact us for a FREE valuation!

Our team is ready to help you sell your home for the highest possible price ASAP

© 2024 My Florida Regional MLS DBA Stellar MLS. All Rights Reserved.
Bought with LOPEZ REALTY






