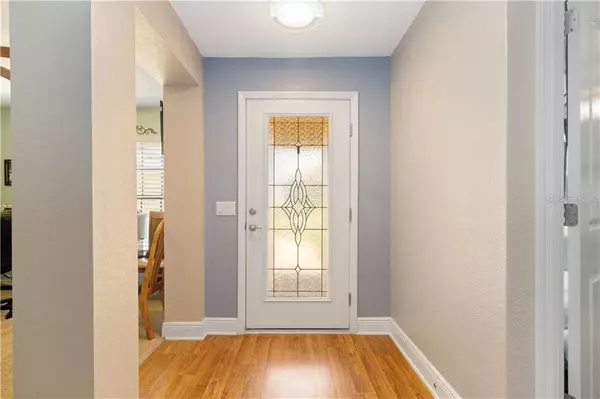$290,000
$287,500
0.9%For more information regarding the value of a property, please contact us for a free consultation.
1632 DOVES VIEW CIR Auburndale, FL 33823
4 Beds
2 Baths
2,557 SqFt
Key Details
Sold Price $290,000
Property Type Single Family Home
Sub Type Single Family Residence
Listing Status Sold
Purchase Type For Sale
Square Footage 2,557 sqft
Price per Sqft $113
Subdivision Doves View
MLS Listing ID L4916895
Sold Date 09/15/20
Bedrooms 4
Full Baths 2
HOA Fees $33/ann
HOA Y/N Yes
Year Built 2013
Annual Tax Amount $2,416
Lot Size 0.260 Acres
Acres 0.26
Property Description
Wonderfully Energy Efficient home in Doves View in Auburndale! Situated in a quiet neighborhood with no road noise, this property is immaculate, spacious and move-in ready. The lot backs to a conservation area for additional privacy. The home boasts formal areas plus an open kitchen / dining / family room combination floor plan. 4 bedroom / 2 bath + a separate office which could be your 5th bedroom. The interior of this home was freshly painted in 2020, exterior painted in 2016 with SW Resilience Paint. The professional photos show all of the great upgrades to this lovely Adams built home. You have great curb appeal with the front cafe patio area, plus the 30' x 10' screened porch in the rear added in 2018 which features a thermal roof, 2 doors plus a large doggie door. The garage is 2 linear feet longer that the original specs and has lots of shelves and slatwall. The attic space above the garage is floored for even more storage. There is also an extra wide driveway for additional parking. The back yard is fully fenced with 6' white vinyl panels on the front and sides and 3' picket fence across the back with a gate so you are able to access the conservation area. The Solar Array System which cost $23,800 to the seller, that comes with this home, will dramatically reduce your electrical power consumption and save you tons of money! The roof system has the ability to add 12 more Hyundai panels with no additional hardware costs other than the price of the panels and installation. TECO monitoring system is also in place. There is a 2 year old hybrid electric water heater - which 99% of the time uses just the heat from the garage to warm the water. In addition there is a 2 year old, 20 watt solar attic fan for additional savings. (Homeowner states that their average electric bill has been $50 to date for 2020. In addition, there is a 4 zone sprinkler system, a TAEXX in wall Pest Control System and the septic system was pumped out and serviced in 2019. Information regarding the solar system has been added in the attachments in MLS. Welcome home!
Location
State FL
County Polk
Community Doves View
Rooms
Other Rooms Breakfast Room Separate, Den/Library/Office, Formal Dining Room Separate, Great Room, Inside Utility
Interior
Interior Features Cathedral Ceiling(s), Ceiling Fans(s), Open Floorplan, Solid Wood Cabinets, Split Bedroom, Walk-In Closet(s), Window Treatments
Heating Central, Electric
Cooling Central Air
Flooring Carpet, Concrete, Laminate
Fireplace true
Appliance Dishwasher, Electric Water Heater, Microwave, Range, Refrigerator
Laundry Inside, Laundry Room
Exterior
Exterior Feature Fence, Irrigation System, Lighting, Rain Gutters
Garage Spaces 2.0
Community Features Deed Restrictions
Utilities Available Cable Available, Electricity Connected, Solar, Sprinkler Meter, Street Lights, Water Available
Waterfront false
View Trees/Woods
Roof Type Shingle
Porch Rear Porch, Screened
Attached Garage true
Garage true
Private Pool No
Building
Lot Description In County, Paved
Entry Level One
Foundation Slab
Lot Size Range 1/4 Acre to 21779 Sq. Ft.
Sewer Septic Tank
Water Public
Architectural Style Contemporary
Structure Type Block,Stucco
New Construction false
Schools
Elementary Schools Lena Vista Elem
Middle Schools Stambaugh Middle
High Schools Auburndale High
Others
Pets Allowed Yes
Senior Community No
Ownership Fee Simple
Monthly Total Fees $33
Acceptable Financing Cash, Conventional, FHA, VA Loan
Membership Fee Required Required
Listing Terms Cash, Conventional, FHA, VA Loan
Special Listing Condition None
Read Less
Want to know what your home might be worth? Contact us for a FREE valuation!

Our team is ready to help you sell your home for the highest possible price ASAP

© 2024 My Florida Regional MLS DBA Stellar MLS. All Rights Reserved.
Bought with CENTURY 21 WATSON & MYERS REALTY






