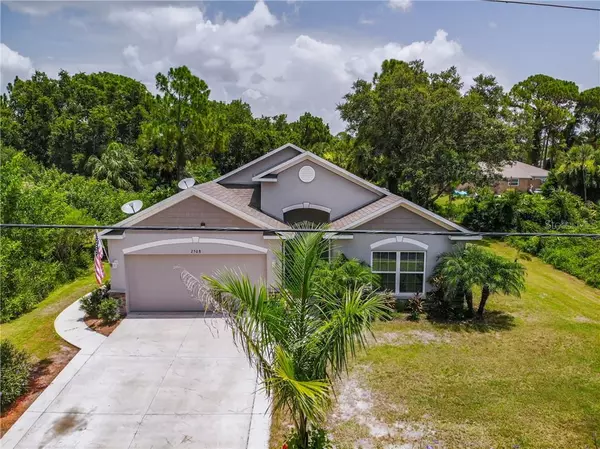$265,000
$259,900
2.0%For more information regarding the value of a property, please contact us for a free consultation.
2508 SPARKLE LN North Port, FL 34286
4 Beds
2 Baths
1,893 SqFt
Key Details
Sold Price $265,000
Property Type Single Family Home
Sub Type Single Family Residence
Listing Status Sold
Purchase Type For Sale
Square Footage 1,893 sqft
Price per Sqft $139
Subdivision Port Charlotte Sub 08
MLS Listing ID A4471592
Sold Date 08/31/20
Bedrooms 4
Full Baths 2
HOA Y/N No
Year Built 2016
Annual Tax Amount $2,999
Lot Size 10,018 Sqft
Acres 0.23
Property Description
This absolutely stunning, custom built home is a one-of-a-kind find in North Port! Built in 2016, this 1,893 square foot home has 4 bedrooms, 2 bathrooms, living room, family room, dining room, kitchen and breakfast nook with beautiful landscaping and a screened lanai. Gorgeous, hand-made shiplap reclaimed wood walls are featured throughout the home. The master bedroom features sliding barn doors and the master bath has been handicap modified. The master bath also includes a custom-built, reclaimed wood linen closet. The home features a spacious living room/dining room combo and stainless steel appliances and stone countertops in the kitchen. There’s ceramic tile and luxury vinyl floors throughout the entire home, with Gorilla Garage floor coating in the 2-car garage. Extra storage outside in the spacious outdoor shed.
Impeccably maintained by original owner.
Location
State FL
County Sarasota
Community Port Charlotte Sub 08
Zoning RSF2
Interior
Interior Features Ceiling Fans(s), Eat-in Kitchen, In Wall Pest System, Living Room/Dining Room Combo, Pest Guard System, Solid Surface Counters, Stone Counters, Thermostat, Walk-In Closet(s)
Heating Central, Electric, Heat Pump
Cooling Central Air
Flooring Ceramic Tile, Vinyl
Fireplace false
Appliance Built-In Oven, Convection Oven, Cooktop, Dishwasher, Disposal, Dryer, Electric Water Heater, Exhaust Fan, Freezer, Ice Maker, Kitchen Reverse Osmosis System, Microwave, Range, Range Hood, Refrigerator, Washer, Water Filtration System, Water Purifier, Water Softener
Laundry Inside, Laundry Room
Exterior
Exterior Feature Hurricane Shutters, Irrigation System, Lighting, Rain Gutters, Sliding Doors, Sprinkler Metered
Garage Driveway, Garage Door Opener
Garage Spaces 2.0
Utilities Available BB/HS Internet Available, Cable Available, Electricity Available, Phone Available, Sprinkler Meter, Water Available
Waterfront false
Roof Type Shingle
Parking Type Driveway, Garage Door Opener
Attached Garage true
Garage true
Private Pool No
Building
Story 1
Entry Level One
Foundation Slab
Lot Size Range Up to 10,889 Sq. Ft.
Sewer Septic Tank
Water Well
Structure Type Block,Stone,Stucco
New Construction false
Others
Senior Community No
Ownership Fee Simple
Acceptable Financing Cash, Conventional, FHA, VA Loan
Listing Terms Cash, Conventional, FHA, VA Loan
Special Listing Condition None
Read Less
Want to know what your home might be worth? Contact us for a FREE valuation!

Our team is ready to help you sell your home for the highest possible price ASAP

© 2024 My Florida Regional MLS DBA Stellar MLS. All Rights Reserved.
Bought with RE/MAX PALM REALTY






