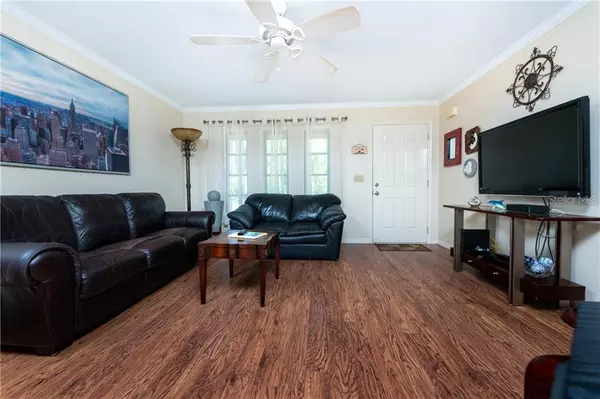$214,900
$219,900
2.3%For more information regarding the value of a property, please contact us for a free consultation.
11067 CORRIGAN AVE Englewood, FL 34224
2 Beds
2 Baths
1,026 SqFt
Key Details
Sold Price $214,900
Property Type Single Family Home
Sub Type Single Family Residence
Listing Status Sold
Purchase Type For Sale
Square Footage 1,026 sqft
Price per Sqft $209
Subdivision Port Charlotte R Sec 65
MLS Listing ID D6114979
Sold Date 01/15/21
Bedrooms 2
Full Baths 2
Construction Status Inspections
HOA Y/N No
Year Built 1984
Annual Tax Amount $2,404
Lot Size 0.480 Acres
Acres 0.48
Lot Dimensions 182x125x118x147
Property Description
WELCOME TO PARADISE!! Live the good life in this FULLY FURNISHED TURNKEY 2BD/2BA/1CG plus a detached 24x24 garage (on separate OVERSIZED lot) that is completely SOLAR POWERED! Easy maintenance wood laminate flooring throughout main living areas! Step into a lovely open floor plan! Living room/Dining room combination has crown moulding, ceiling fan & sliding glass doors to Lanai. Enjoy making your favorite dishes in this galley style kitchen, w/room for breakfast nook. Appliances include: GE dishwasher (2016), GE double door refrigerator (2013) & Whirlpool stove. Master bedroom has walk in closet & ceiling fan. Master bath has updated vinyl flooring, vanity & combination tub/shower w/door. Guest bedroom has wall closet & adjoining bath. Guest bath has a step in shower w/door, linen closet and vinyl flooring. Take a break in the vinyl enclosed (2017) lanai or kick your feet up and enjoy the fenced & landscaped yard from the paver patio. In the detached garage, there is a control room for the Solar Power equipment, separate workshop area & open garage area. Lawn equipment is also included! 3 zone Rainbird sprinkler panel w/2 wells is solar powered. (covers a portion of the property). The washer/dryer hook ups are in the 1 car attached garage which has automatic door opener (2016) & pull down stairs. Other features are: fruit trees w/root watering system, roof (2012). New soffit, fascia & gutters (2017) A/C replaced (2017). Electrical panel replaced in 2018 This unique home is worth a visit. Conveniently located near shopping, dining, beautiful beaches and world class fishing.
Location
State FL
County Charlotte
Community Port Charlotte R Sec 65
Zoning RSF3.5
Rooms
Other Rooms Breakfast Room Separate
Interior
Interior Features Ceiling Fans(s), Crown Molding, Living Room/Dining Room Combo, Open Floorplan, Split Bedroom, Walk-In Closet(s), Window Treatments
Heating Central, Electric
Cooling Central Air
Flooring Laminate, Vinyl
Furnishings Turnkey
Fireplace false
Appliance Dishwasher, Dryer, Electric Water Heater, Range, Refrigerator, Washer
Exterior
Exterior Feature Fence, Irrigation System, Lighting, Rain Gutters, Sliding Doors
Garage Driveway, Garage Door Opener
Garage Spaces 1.0
Fence Wood
Utilities Available Electricity Connected, Public, Water Connected
Waterfront false
Roof Type Shingle
Porch Covered, Deck, Enclosed, Patio, Rear Porch, Screened
Parking Type Driveway, Garage Door Opener
Attached Garage true
Garage true
Private Pool No
Building
Lot Description In County, Oversized Lot, Paved
Story 1
Entry Level One
Foundation Slab
Lot Size Range 1/4 to less than 1/2
Sewer Septic Tank
Water Public
Architectural Style Florida
Structure Type Block,Stucco
New Construction false
Construction Status Inspections
Schools
Elementary Schools Vineland Elementary
Middle Schools L.A. Ainger Middle
High Schools Lemon Bay High
Others
Pets Allowed Yes
Senior Community No
Ownership Fee Simple
Acceptable Financing Cash, Conventional
Listing Terms Cash, Conventional
Special Listing Condition None
Read Less
Want to know what your home might be worth? Contact us for a FREE valuation!

Our team is ready to help you sell your home for the highest possible price ASAP

© 2024 My Florida Regional MLS DBA Stellar MLS. All Rights Reserved.
Bought with COLDWELL BANKER REALTY






