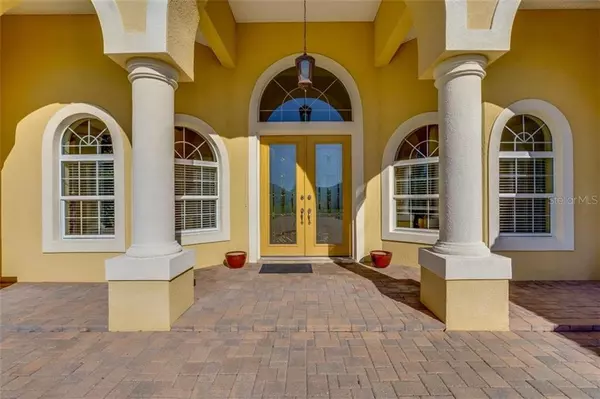$488,000
$515,000
5.2%For more information regarding the value of a property, please contact us for a free consultation.
9085 PALM BEACH DR Weeki Wachee, FL 34613
3 Beds
3 Baths
3,025 SqFt
Key Details
Sold Price $488,000
Property Type Single Family Home
Sub Type Single Family Residence
Listing Status Sold
Purchase Type For Sale
Square Footage 3,025 sqft
Price per Sqft $161
Subdivision Glen Lakes Ph 1
MLS Listing ID W7828779
Sold Date 03/15/21
Bedrooms 3
Full Baths 3
Construction Status Inspections
HOA Fees $80/qua
HOA Y/N Yes
Year Built 2007
Annual Tax Amount $5,294
Lot Size 0.310 Acres
Acres 0.31
Property Description
Simply stunning! This elegant Glen Lakes estate is tucked back into a premier gated golf community and features spectacular waterfront views. It’s been lovingly maintained and upgraded by the original owner. Up the paver-lined drive through the double door entry, you’ll find an open floor plan with living and dining rooms, porcelain tile floors, crown molding, travertine window ledges, and more. Behind double French doors with a stained-glass insert is a roomy den, which would make an excellent office or 4th bedroom. Cook’s dream kitchen boasts granite counters, stainless steel appliances, and custom wood cabinetry. Spacious, private master suite has a tray ceiling, with direct access to the pool and his-and-hers walk-in closets. Retreat to the spa-like master bath to relax with its dual sink vanities, oversized soaking tub, and walk-in shower with glass block accent. Sizable guest bedrooms and baths provide plenty of space for the whole family. Step through glass sliders to lounge on the paver-lined lanai, which offers the most gorgeous views of the pond and bird sanctuary dubbed “Bird Island” behind the property. Enjoy the in-ground pool and spa year-round with electric heater and new pool pump in 2018. Main AC unit also new in 2018. Glen Lakes is a vibrant community with incredible amenities, including a championship golf course designed by Ron Garl, pro shop, driving range, clubhouse, full restaurant, fitness center, tennis courts, Junior Olympic heated swimming pool, and much more. This is not a home to miss. Make your appointment to view today!
Location
State FL
County Hernando
Community Glen Lakes Ph 1
Zoning PDP
Rooms
Other Rooms Den/Library/Office, Inside Utility
Interior
Interior Features Ceiling Fans(s), Crown Molding, Eat-in Kitchen, Open Floorplan, Solid Wood Cabinets, Stone Counters, Tray Ceiling(s), Walk-In Closet(s)
Heating Central, Electric
Cooling Central Air
Flooring Carpet, Tile
Fireplace false
Appliance Dishwasher, Disposal, Microwave, Range, Refrigerator
Laundry Inside, Laundry Room
Exterior
Exterior Feature Sliding Doors
Garage Garage Door Opener, Garage Faces Side
Garage Spaces 2.0
Pool Gunite, Heated, In Ground, Screen Enclosure
Community Features Deed Restrictions, Fitness Center, Gated, Golf, Pool, Tennis Courts
Utilities Available BB/HS Internet Available, Cable Available
Amenities Available Clubhouse, Fitness Center, Gated, Pickleball Court(s), Pool, Recreation Facilities, Security, Tennis Court(s), Trail(s)
Waterfront true
Waterfront Description Pond
View Y/N 1
View Water
Roof Type Tile
Porch Patio, Porch, Rear Porch, Screened
Parking Type Garage Door Opener, Garage Faces Side
Attached Garage true
Garage true
Private Pool Yes
Building
Lot Description In County, Paved
Entry Level One
Foundation Slab
Lot Size Range 1/4 to less than 1/2
Sewer Public Sewer
Water Public
Architectural Style Contemporary
Structure Type Block,Stucco
New Construction false
Construction Status Inspections
Schools
Elementary Schools Winding Waters K8
Middle Schools Winding Waters K-8
High Schools Weeki Wachee High School
Others
Pets Allowed Yes
HOA Fee Include 24-Hour Guard,Common Area Taxes,Pool,Management,Recreational Facilities,Security
Senior Community No
Ownership Fee Simple
Monthly Total Fees $203
Acceptable Financing Cash, Conventional, FHA, VA Loan
Membership Fee Required Required
Listing Terms Cash, Conventional, FHA, VA Loan
Special Listing Condition None
Read Less
Want to know what your home might be worth? Contact us for a FREE valuation!

Our team is ready to help you sell your home for the highest possible price ASAP

© 2024 My Florida Regional MLS DBA Stellar MLS. All Rights Reserved.
Bought with RE/MAX MARKETING SPECIALISTS






