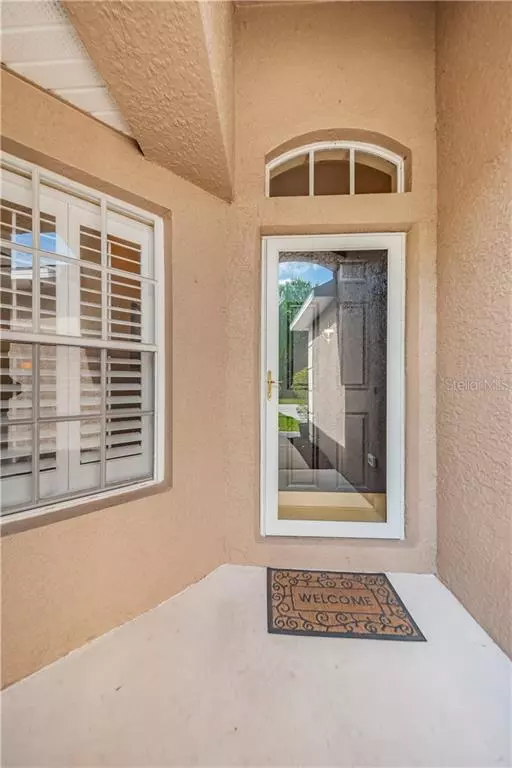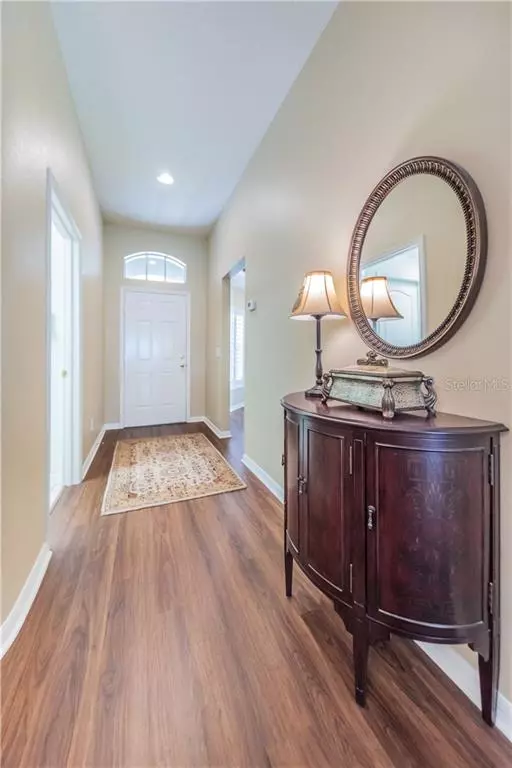$332,000
$330,000
0.6%For more information regarding the value of a property, please contact us for a free consultation.
12528 DEERBERRY LN Tampa, FL 33626
3 Beds
2 Baths
1,724 SqFt
Key Details
Sold Price $332,000
Property Type Single Family Home
Sub Type Single Family Residence
Listing Status Sold
Purchase Type For Sale
Square Footage 1,724 sqft
Price per Sqft $192
Subdivision Westwood Lakes Ph 2A Unit 01
MLS Listing ID T3249898
Sold Date 09/09/20
Bedrooms 3
Full Baths 2
Construction Status Inspections
HOA Fees $69/qua
HOA Y/N Yes
Year Built 2000
Annual Tax Amount $3,811
Lot Size 6,098 Sqft
Acres 0.14
Property Description
**Buyer unable to close due to financing- BACK ON MARKET** If you seeking a fabulous, move-in ready FLORIDA home FAST we are pleased to share this 3 bed, 2 bath home in beautiful Westwood Lakes in highly regarded 33626 area and the GATED Sawgrass Village! Known for excellent schools, pristine landscaping, a plethora of shopping and dining options, and convenient proximity to the Tampa International Airport AND the Pinellas County beaches - you will want to call TODAY - it won’t last long! It is always a pleasure to present homes with such pride in ownership in this one - loaded with recent owner investments that include: NEW HVAC 2018; NEW ROOF 2018; New pretty and practical laminate FLOORS in main living, kitchen and primary suite - 2018; New hot water heater 2016; Interior paint 2017; Kitchen and master bathroom cabinets painted/new hardware 2017; New light fixtures and fans throughout house 2017; New vertical blinds on slider 2017; New carpet in bedrooms 2017; New glass top stove 2017 (natural gas plumbing is available); New landscaping (think swaying palm trees!) 2017; New garbage disposal 2018; New guest bath vanity 2018; Custom shades for lanai 2019; Lanai re-screened 2019; New front screen and glass door 2019. Home has been lovingly tended to and beckons those ready to have a HOME and a super cute YARD (fenced!) and lovely screened porch. Floor plan is very comfortable offering privacy and separation with the two secondary bedrooms sharing a full bathroom in the front wing of the home, open and nicely connected conversation areas between the dining room, family room, kitchen (with breakfast nook, granite countertops bar and island), and generously sized primary suite in the back of the home. Vaulted ceilings add to the volume and sense of space. Westwood Lakes offers abundant sidewalks with lots of pretty shade trees and pretty ponds along the way; great recreational area with basketball court, playground and soccer field, too!
Location
State FL
County Hillsborough
Community Westwood Lakes Ph 2A Unit 01
Zoning PD-MU
Rooms
Other Rooms Attic, Inside Utility
Interior
Interior Features Cathedral Ceiling(s), Ceiling Fans(s), Solid Wood Cabinets, Stone Counters, Vaulted Ceiling(s), Walk-In Closet(s)
Heating Central, Natural Gas
Cooling Central Air
Flooring Carpet, Ceramic Tile, Laminate
Fireplace false
Appliance Dishwasher, Disposal, Gas Water Heater, Microwave, Range, Refrigerator
Laundry Inside
Exterior
Exterior Feature Fence, Irrigation System, Sliding Doors
Garage On Street
Garage Spaces 2.0
Fence Vinyl
Community Features Deed Restrictions, Gated, Irrigation-Reclaimed Water, Park, Playground, Sidewalks
Utilities Available BB/HS Internet Available, Cable Available, Electricity Connected, Natural Gas Connected, Sewer Connected, Sprinkler Recycled, Street Lights, Underground Utilities, Water Connected
Amenities Available Gated, Park, Playground
Waterfront false
Roof Type Shingle
Porch Covered, Patio, Rear Porch, Screened
Parking Type On Street
Attached Garage true
Garage true
Private Pool No
Building
Lot Description In County, Sidewalk, Paved, Private
Entry Level One
Foundation Slab
Lot Size Range Up to 10,889 Sq. Ft.
Sewer Public Sewer
Water Public
Structure Type Block,Stucco
New Construction false
Construction Status Inspections
Schools
Elementary Schools Bryant-Hb
Middle Schools Farnell-Hb
High Schools Sickles-Hb
Others
Pets Allowed Yes
Senior Community No
Ownership Fee Simple
Monthly Total Fees $69
Acceptable Financing Cash, Conventional, FHA, VA Loan
Membership Fee Required Required
Listing Terms Cash, Conventional, FHA, VA Loan
Special Listing Condition None
Read Less
Want to know what your home might be worth? Contact us for a FREE valuation!

Our team is ready to help you sell your home for the highest possible price ASAP

© 2024 My Florida Regional MLS DBA Stellar MLS. All Rights Reserved.
Bought with CHARLES RUTENBERG REALTY INC






