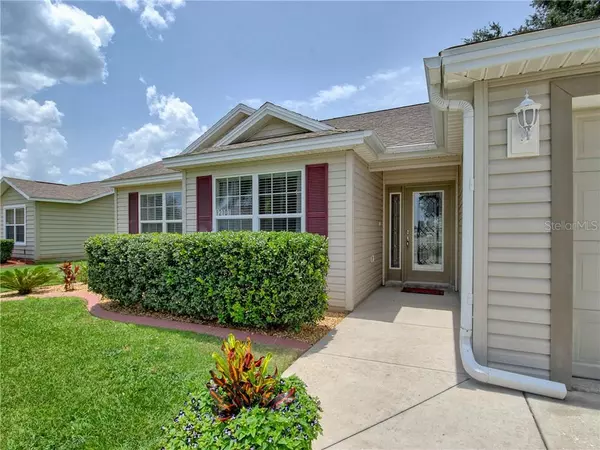$250,000
$264,900
5.6%For more information regarding the value of a property, please contact us for a free consultation.
12101 NE 51ST CIR Oxford, FL 34484
4 Beds
2 Baths
2,004 SqFt
Key Details
Sold Price $250,000
Property Type Single Family Home
Sub Type Single Family Residence
Listing Status Sold
Purchase Type For Sale
Square Footage 2,004 sqft
Price per Sqft $124
Subdivision Bison Valley
MLS Listing ID G5030748
Sold Date 09/15/20
Bedrooms 4
Full Baths 2
Construction Status Inspections
HOA Fees $22/ann
HOA Y/N Yes
Year Built 2008
Annual Tax Amount $1,831
Lot Size 7,840 Sqft
Acres 0.18
Property Description
WELCOME HOME! The moment you walk thru the Inviting Leaded Glassed Front Door you will feel at home. This BEAUTIFUL 4 bedroom 2 bath home SPARKLES. Offering over 2000 Sq Ft, in the POPULAR community of BISON VALLEY. Just a SHORT DISTANCE by GOLF CART to The Villages, and accessible as well to all the conveniences and shopping close by. Located a short distance to the highly rated Villages schools. The home is situated about equal distance to both Sumter Landing and Spanish Springs town centers. This WHISPERING PINE model home has an OPEN FLOOR PLAN, VOLUME Ceilings, 2 Solar Sun Tubes for additional NATURAL LIGHTING and a SOFT NEUTRAL COLOR SCHEME. The Spacious Kitchen has Upgraded Stainless Steel Appliances, a STRIKING TILED BACK SPLASH, plenty of cupboards and counter space, a chef's delight. The layout offers SPLIT BEDROOMS, and a private area for guests with a pocket door. The En Suite is spacious, and the WALK IN CLOSET is OVER SIZED. This AMAZING home is NESTLED on a PRIVATE METICULOUSLY MANICURED Home site, and has a large screened lanai to enjoy the wonderful FLORIDA weather. Sellers are providing the new buyers with a 1 year home warranty. Did I mention that there is NO BOND, and a very LOW HOA. Occupied by the original owners. PLEASE WATCH THE ATTACHED VIRTUAL TOUR!
Location
State FL
County Sumter
Community Bison Valley
Zoning RES
Interior
Interior Features Cathedral Ceiling(s), Open Floorplan, Split Bedroom, Thermostat, Vaulted Ceiling(s), Walk-In Closet(s), Window Treatments
Heating Central, Electric
Cooling Central Air
Flooring Carpet, Tile, Vinyl
Fireplace false
Appliance Dishwasher, Disposal, Dryer, Electric Water Heater, Exhaust Fan, Microwave, Range, Refrigerator, Washer, Water Filtration System
Exterior
Exterior Feature Irrigation System, Rain Gutters
Garage Spaces 2.0
Utilities Available Cable Connected, Electricity Connected, Public
Waterfront false
Roof Type Shingle
Attached Garage true
Garage true
Private Pool No
Building
Entry Level One
Foundation Slab
Lot Size Range Up to 10,889 Sq. Ft.
Sewer Public Sewer
Water None
Structure Type Vinyl Siding,Wood Frame
New Construction false
Construction Status Inspections
Schools
Elementary Schools Wildwood Elementary
Middle Schools Wildwood Middle
High Schools Wildwood High
Others
Pets Allowed Size Limit, Yes
Senior Community No
Pet Size Extra Large (101+ Lbs.)
Ownership Fee Simple
Monthly Total Fees $22
Membership Fee Required Required
Special Listing Condition None
Read Less
Want to know what your home might be worth? Contact us for a FREE valuation!

Our team is ready to help you sell your home for the highest possible price ASAP

© 2024 My Florida Regional MLS DBA Stellar MLS. All Rights Reserved.
Bought with COLDWELL BANKER CAMELOT REALTY






