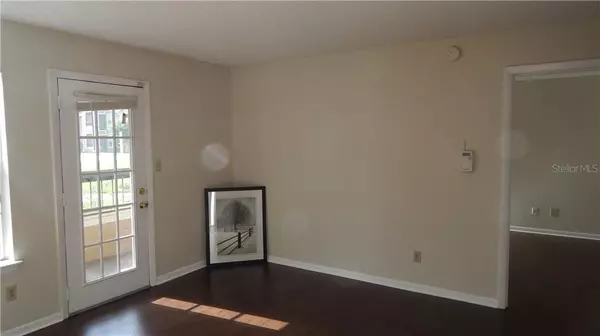$82,000
$86,000
4.7%For more information regarding the value of a property, please contact us for a free consultation.
5500 DEVONBRIAR WAY #104 Orlando, FL 32822
1 Bed
1 Bath
580 SqFt
Key Details
Sold Price $82,000
Property Type Condo
Sub Type Condominium
Listing Status Sold
Purchase Type For Sale
Square Footage 580 sqft
Price per Sqft $141
Subdivision Regency Gardens
MLS Listing ID O5907681
Sold Date 12/17/20
Bedrooms 1
Full Baths 1
Condo Fees $219
HOA Y/N No
Year Built 1987
Annual Tax Amount $1,101
Lot Size 9,147 Sqft
Acres 0.21
Property Description
Great Condo in a beautiful community. It has 1 bedroom and 1 bath with screened patio facing the Sand Volleyball Court, laminated floor, ceiling fan and walk in closet in the master bedroom. It is located on the first floor. Regency Gardens Condominiums is conveniently located close to all major Highways, minutes away from Orlando International Airport and Downtown Orlando and close to Fine Dining , fabulous shopping and entertainment near by. This community features an elegant clubhouse, two beautiful swimming pools, private fitness center, executive business center, two lakes with fountains, lakefront seating, playground, and much more.Full size washer and dryer in the unit, laminated floor. All measurements, room sizes and HOA info are approximate and not guaranteed,shall be verified by buyer/buyer agent.
Location
State FL
County Orange
Community Regency Gardens
Zoning R-3B/AN
Interior
Interior Features Ceiling Fans(s), Living Room/Dining Room Combo, Walk-In Closet(s)
Heating Central, Electric
Cooling Central Air
Flooring Laminate, Vinyl
Furnishings Unfurnished
Fireplace false
Appliance Dishwasher, Dryer, Electric Water Heater, Microwave, Range, Range Hood, Refrigerator, Washer
Laundry Inside
Exterior
Exterior Feature Balcony
Community Features Fitness Center, Playground, Pool, Sidewalks, Tennis Courts
Utilities Available Sewer Connected, Water Connected
Waterfront false
View Garden
Roof Type Shingle
Garage false
Private Pool No
Building
Story 2
Entry Level One
Foundation Slab
Lot Size Range 0 to less than 1/4
Sewer Public Sewer
Water None
Structure Type Wood Siding
New Construction false
Others
Pets Allowed Size Limit
HOA Fee Include Maintenance Structure,Maintenance Grounds,Pest Control,Sewer,Trash,Water
Senior Community No
Pet Size Small (16-35 Lbs.)
Ownership Condominium
Monthly Total Fees $219
Acceptable Financing Cash
Membership Fee Required Required
Listing Terms Cash
Special Listing Condition None
Read Less
Want to know what your home might be worth? Contact us for a FREE valuation!

Our team is ready to help you sell your home for the highest possible price ASAP

© 2024 My Florida Regional MLS DBA Stellar MLS. All Rights Reserved.
Bought with LA ROSA REALTY KISSIMMEE






