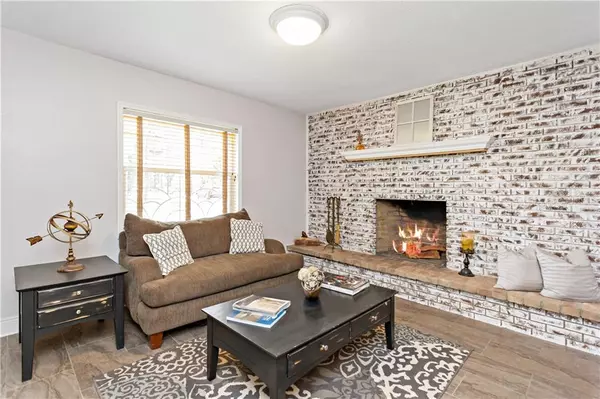$454,000
$450,000
0.9%For more information regarding the value of a property, please contact us for a free consultation.
4523 W FIG ST Tampa, FL 33609
3 Beds
2 Baths
1,992 SqFt
Key Details
Sold Price $454,000
Property Type Single Family Home
Sub Type Single Family Residence
Listing Status Sold
Purchase Type For Sale
Square Footage 1,992 sqft
Price per Sqft $227
Subdivision Hanan Park Unit 2
MLS Listing ID T3250289
Sold Date 08/03/20
Bedrooms 3
Full Baths 2
Construction Status Financing,Inspections
HOA Y/N No
Year Built 1973
Annual Tax Amount $4,117
Lot Size 6,969 Sqft
Acres 0.16
Lot Dimensions 52x134
Property Description
Block Pool Home in South Tampa!!!
Amazing opportunity to own an updated 3 bedroom, 2 bathroom home with inground Saltwater Pool in Plant High School district.
Corner lot home with beautifully landscaped backyard with a pool, paver patio, and screened gazebo with electricity is perfect for entertaining.
When you enter the almost 2000 square feet home, you will feel welcomed in the warm living room with a grand wood burning fireplace. Off of the Living Room, enter the barn doors into the Master Bedroom with a walk-in closet with built-ins and en-suite master bath with a walk-in shower. Relax in bed and enjoy the wood burning fireplace.
2nd bedroom is large with double closets. 3rd bedroom offers French doors and could make a great office.
The gorgeous kitchen features granite counter-tops, stainless-steel appliances, over range hood and breakfast bar. Walk through the Butler's Pantry to the large great room with plenty of windows for natural light and great views to the back yard.
What more could you want in a Home?
Located Near Westshore mall and between Tampa International Airport and Downtown Tampa. Near all conveniences. This incredible saltwater pool home provides the perfect setting to entertain guests or enjoy as your own private oasis.
Call today to schedule a private showing... this won't last.
Location
State FL
County Hillsborough
Community Hanan Park Unit 2
Zoning RS-50
Rooms
Other Rooms Attic, Inside Utility
Interior
Interior Features Ceiling Fans(s), Dry Bar, Eat-in Kitchen, Kitchen/Family Room Combo, Solid Wood Cabinets, Split Bedroom, Walk-In Closet(s)
Heating Central
Cooling Central Air
Flooring Ceramic Tile, Laminate
Fireplaces Type Living Room, Wood Burning
Fireplace true
Appliance Dishwasher, Disposal, Dryer, Electric Water Heater, Ice Maker, Range, Range Hood, Refrigerator, Washer
Laundry Inside
Exterior
Exterior Feature Fence, Lighting
Pool Gunite, In Ground, Pool Sweep, Salt Water, Tile
Utilities Available Cable Available, Cable Connected, Electricity Connected, Sewer Connected, Street Lights
Waterfront false
Roof Type Shingle
Porch Front Porch, Patio
Garage false
Private Pool Yes
Building
Lot Description Corner Lot, FloodZone, City Limits, Level, Near Public Transit, Sidewalk, Paved
Story 1
Entry Level One
Foundation Slab
Lot Size Range Up to 10,889 Sq. Ft.
Sewer Public Sewer
Water Public
Structure Type Block,Stucco,Wood Frame
New Construction false
Construction Status Financing,Inspections
Schools
Elementary Schools Grady-Hb
Middle Schools Coleman-Hb
High Schools Plant-Hb
Others
Senior Community No
Ownership Fee Simple
Acceptable Financing Cash, Conventional, FHA, VA Loan
Listing Terms Cash, Conventional, FHA, VA Loan
Special Listing Condition None
Read Less
Want to know what your home might be worth? Contact us for a FREE valuation!

Our team is ready to help you sell your home for the highest possible price ASAP

© 2024 My Florida Regional MLS DBA Stellar MLS. All Rights Reserved.
Bought with ALLURE REALTY LLC






