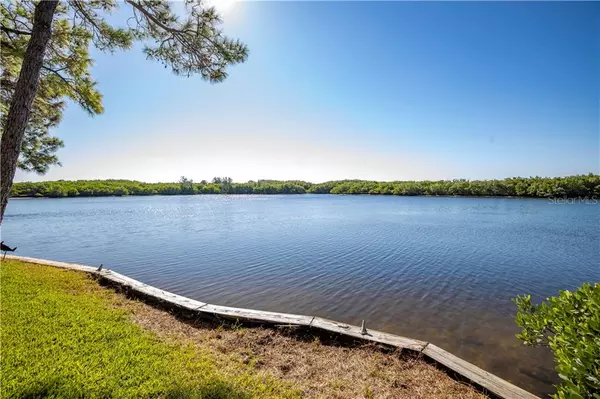$525,000
$525,000
For more information regarding the value of a property, please contact us for a free consultation.
986 SAN CARLOS CT NE St Petersburg, FL 33702
3 Beds
3 Baths
1,958 SqFt
Key Details
Sold Price $525,000
Property Type Townhouse
Sub Type Townhouse
Listing Status Sold
Purchase Type For Sale
Square Footage 1,958 sqft
Price per Sqft $268
Subdivision Riviera Bay Second Add
MLS Listing ID U8103419
Sold Date 12/04/20
Bedrooms 3
Full Baths 2
Half Baths 1
Construction Status Appraisal,Inspections
HOA Fees $449/mo
HOA Y/N Yes
Year Built 1986
Annual Tax Amount $3,074
Lot Size 6,534 Sqft
Acres 0.15
Lot Dimensions 48x125
Property Description
Extremely rare Bay facing Townhome in tropical, gated Caya Costa is now available. Set on a wonderful cul de sac near the back of the neighborhood. Caya Costa is a quiet gated community with great walking paths and various waterfront views. Full updates have been made to this townhouse including a completely new kitchen with an amazing layout and view of the private waterfront preserve. The screened and covered lanai is very large (18x18) with a shiplap paneled ceiling, paver patio flooring—It’s an awe-striking outdoor living space accompanied by additional outdoor uncovered area. Magnificent kitchen features leather finish granite counters, custom cabinetry with various pullouts and storage features, new Samsung appliances throughout including a Smart Fridge with LED Screen for apps, reminders and messages. Under cabinet, in-cabinet and LED recessed lighting installed throughout the kitchen. A wall was removed to open this space, popcorn removed, ceilings resurfaced and the entire property painted. All 3 bathrooms have new fixtures, new tile, new vanities, new toilets, new tub, and new lighting. Flooring throughout the home has been replaced with plank wood tile; no carpet. Upstairs, is a great workspace at the top of the staircase and there is also a bonus room that opens widely to the master and provides a panoramic view of a deep water lake, which is part of Tampa Bay estuary. Walk out your back door, drop in your kayak or paddleboard and see Dolphins, Manatee, Redfish, Snook and Stingrays.
Location
State FL
County Pinellas
Community Riviera Bay Second Add
Zoning NPUD-1
Direction NE
Rooms
Other Rooms Den/Library/Office
Interior
Interior Features Attic Ventilator, Ceiling Fans(s), Eat-in Kitchen, High Ceilings, Living Room/Dining Room Combo, Open Floorplan, Solid Wood Cabinets, Stone Counters, Thermostat, Vaulted Ceiling(s), Walk-In Closet(s), Window Treatments
Heating Central, Electric, Heat Pump
Cooling Central Air
Flooring Ceramic Tile
Fireplaces Type Living Room, Wood Burning
Furnishings Unfurnished
Fireplace true
Appliance Convection Oven, Dishwasher, Disposal, Electric Water Heater, Ice Maker, Microwave, Range, Range Hood, Refrigerator
Laundry In Garage
Exterior
Exterior Feature Fence, French Doors, Irrigation System, Lighting, Rain Gutters
Garage Driveway, Garage Door Opener, Guest, Off Street, Oversized
Garage Spaces 1.0
Fence Vinyl
Community Features Boat Ramp, Fishing, Gated, Irrigation-Reclaimed Water, Pool, Sidewalks, Tennis Courts, Water Access, Waterfront
Utilities Available Electricity Connected, Public, Sewer Connected, Sprinkler Recycled, Street Lights, Underground Utilities, Water Connected
Amenities Available Gated, Maintenance, Pool, Private Boat Ramp, Security, Tennis Court(s)
Waterfront true
Waterfront Description Bay/Harbor
View Y/N 1
Water Access 1
Water Access Desc Bay/Harbor
Roof Type Shingle
Porch Front Porch, Rear Porch, Screened
Parking Type Driveway, Garage Door Opener, Guest, Off Street, Oversized
Attached Garage true
Garage true
Private Pool No
Building
Lot Description Conservation Area, Cul-De-Sac, Flood Insurance Required, FloodZone, City Limits, Street Dead-End, Paved
Entry Level Two
Foundation Slab
Lot Size Range 0 to less than 1/4
Sewer Public Sewer
Water Public
Architectural Style Florida
Structure Type Stucco
New Construction false
Construction Status Appraisal,Inspections
Others
Pets Allowed Yes
HOA Fee Include 24-Hour Guard,Pool,Escrow Reserves Fund,Insurance,Maintenance Structure,Maintenance Grounds,Maintenance,Pool,Private Road,Security
Senior Community No
Ownership Fee Simple
Monthly Total Fees $449
Acceptable Financing Cash, Conventional
Membership Fee Required Required
Listing Terms Cash, Conventional
Special Listing Condition None
Read Less
Want to know what your home might be worth? Contact us for a FREE valuation!

Our team is ready to help you sell your home for the highest possible price ASAP

© 2024 My Florida Regional MLS DBA Stellar MLS. All Rights Reserved.
Bought with RE/MAX METRO






