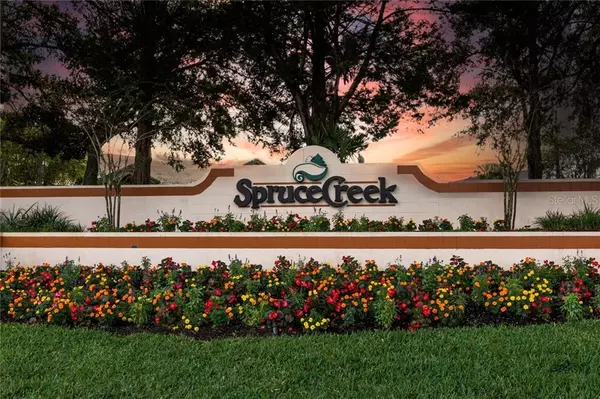$199,900
$215,000
7.0%For more information regarding the value of a property, please contact us for a free consultation.
9862 SE 178TH LN Summerfield, FL 34491
2 Beds
2 Baths
1,760 SqFt
Key Details
Sold Price $199,900
Property Type Single Family Home
Sub Type Single Family Residence
Listing Status Sold
Purchase Type For Sale
Square Footage 1,760 sqft
Price per Sqft $113
Subdivision Spruce Creek South
MLS Listing ID G5036069
Sold Date 01/27/21
Bedrooms 2
Full Baths 2
Construction Status No Contingency
HOA Fees $143/mo
HOA Y/N Yes
Year Built 1993
Annual Tax Amount $2,309
Lot Size 7,840 Sqft
Acres 0.18
Property Description
Look no further for the best to offer in Spruce Creek South. This beautiful, expanded Palm II model has been recently remodeled. With approximately 1,750 square feet under air you will have plenty of room to enjoy Florida living at its best. This home boasts a brand-new large kitchen with beautiful cabinetry, breakfast bar, granite counter tops and stainless-steel appliances. The home flows wonderfully from the living room to the oversized den. Stunning Acacia Wood laminate flooring is found throughout the home as well as new carpet in both bedrooms. Pride of ownership is evidenced with tasteful decorating and beautiful updated paint in every room. New HVAC system installed in 2017. Custom blinds adorn the windows inside the home as well as solar shades in the 20x14 lanai. Oversized Master Suite includes a large walk-in closet. The lanai also has a new wood look porcelain floor laid in a herringbone pattern to compliments the rattan and wicker furniture. This full time or winter getaway comes almost completely furnished and turnkey. The furniture is smart and up to date. You might not be able to buy new construction in Spruce Creek South, but you can have one of the largest, most sought after floor plans in the community that is like new. Just a short golf cart ride to The Links Club, where you can enjoy lunch or dinner and occasional entertainment. Spruce Creek South also offers a Community Center, saunas, dance and exercise classes, exercise facilities, social activities, library, billiards and more! Golf cart access to shopping, pharmacies, and restaurants!
Location
State FL
County Marion
Community Spruce Creek South
Zoning PUD
Rooms
Other Rooms Florida Room
Interior
Interior Features Ceiling Fans(s), High Ceilings, Open Floorplan, Skylight(s), Solid Surface Counters, Split Bedroom, Stone Counters, Thermostat, Vaulted Ceiling(s), Walk-In Closet(s), Window Treatments
Heating Central, Heat Pump
Cooling Central Air
Flooring Carpet, Laminate, Tile
Fireplace false
Appliance Dishwasher, Disposal, Dryer, Electric Water Heater, Exhaust Fan, Microwave, Range, Refrigerator, Washer
Laundry In Garage
Exterior
Exterior Feature Rain Gutters
Garage Driveway, Garage Door Opener, Garage Faces Rear
Garage Spaces 2.0
Community Features Deed Restrictions, Fitness Center, Gated, Golf Carts OK, Golf, Pool, Sidewalks
Utilities Available BB/HS Internet Available, Public, Sewer Connected, Sprinkler Well, Street Lights, Underground Utilities, Water Connected
Amenities Available Pickleball Court(s), Pool, Shuffleboard Court
Waterfront false
Roof Type Shingle
Porch Enclosed, Porch, Screened
Parking Type Driveway, Garage Door Opener, Garage Faces Rear
Attached Garage true
Garage true
Private Pool No
Building
Lot Description Paved, Private
Story 1
Entry Level One
Foundation Slab
Lot Size Range 0 to less than 1/4
Sewer Public Sewer
Water Public
Architectural Style Ranch
Structure Type Wood Frame
New Construction false
Construction Status No Contingency
Others
Pets Allowed Yes
HOA Fee Include 24-Hour Guard,Cable TV,Pool,Private Road,Recreational Facilities,Security
Senior Community Yes
Ownership Fee Simple
Monthly Total Fees $143
Acceptable Financing Cash, Conventional, FHA, VA Loan
Membership Fee Required Required
Listing Terms Cash, Conventional, FHA, VA Loan
Special Listing Condition None
Read Less
Want to know what your home might be worth? Contact us for a FREE valuation!

Our team is ready to help you sell your home for the highest possible price ASAP

© 2024 My Florida Regional MLS DBA Stellar MLS. All Rights Reserved.
Bought with RE/MAX PREMIER REALTY






