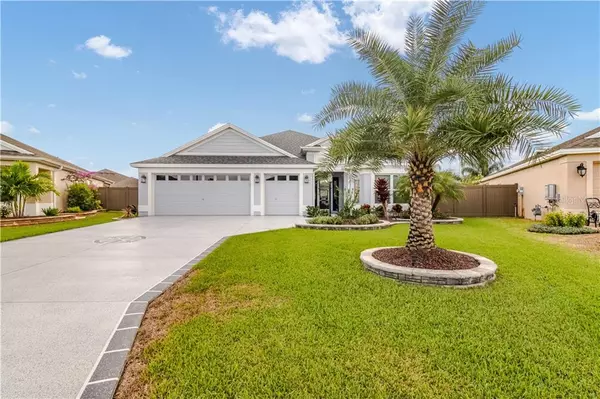$594,500
$594,500
For more information regarding the value of a property, please contact us for a free consultation.
3180 HINTON PL The Villages, FL 32163
3 Beds
2 Baths
1,914 SqFt
Key Details
Sold Price $594,500
Property Type Single Family Home
Sub Type Single Family Residence
Listing Status Sold
Purchase Type For Sale
Square Footage 1,914 sqft
Price per Sqft $310
Subdivision Village/Fenney Un 12
MLS Listing ID G5036145
Sold Date 02/26/21
Bedrooms 3
Full Baths 2
Construction Status Financing
HOA Y/N No
Year Built 2018
Annual Tax Amount $6,640
Lot Size 10,890 Sqft
Acres 0.25
Property Description
This Gorgeous HUDSON DESIGNER 3 Bedroom / 2 Bath (Veranda Series) w/ LARGE, BEAUTIFUL POOL & PRIVACY FENCING in the Village of FENNEY HAS IT ALL and will fulfill your heart's desires!! It is 2 years new and loaded with extras! The EXPANDED 2 Car plus GOLF CART GARAGE, with EPOXY-PAINTED FLOOR, pull-down stairs, and a stand-up attic has extra storage space and you can actually park 2 cars and 2 golf carts (or motorbikes) or has room for a workbench and storage. As you enter through the LEADED GLASS front door (with a storm door) you'll find 22” PORCELAIN TILE flooring throughout the Living/Dining/Kitchen areas as well as the laundry room & both Baths. White cabinets, GRANITE COUNTER-TOPS & LASER CUT MARBLE Back-splash accent the kitchen and comes complete with STAINLESS appliances which include FRENCH DOOR REFRIGERATOR and GAS RANGE! Soothing DÉCOR colors and ACCENT WALLS highlight the living room, with ROUNDED CORNERS and 6" baseboards! The MASTER has an en-suite Bathroom with DUAL SINKS & GRANITE, a vanity area, a luxurious soaking tub with tile surround, and a tiled ROMAN shower! The SPACIOUS front GUEST bedroom has a tray ceiling and a QUEEN MURPHY BED! The expansive outdoor space showcases a SUMMER KITCHEN w/GRANITE, STAINLESS GAS GRILL with STAINLESS HOOD, Bar Fridge, and wet bar all opening to the SPARKLING (Gas Heated) SWIMMING POOL with SUN SHELF & WATERFALL surrounded with Cool Decking Flooring! You will LOVE the privacy of the large, landscaped, fenced backyard! Come FALL IN LOVE and make this OASIS YOUR HOME!
Location
State FL
County Sumter
Community Village/Fenney Un 12
Zoning RES
Interior
Interior Features Ceiling Fans(s), Eat-in Kitchen, Living Room/Dining Room Combo, Open Floorplan, Split Bedroom, Stone Counters, Tray Ceiling(s), Vaulted Ceiling(s), Walk-In Closet(s), Window Treatments
Heating Natural Gas
Cooling Central Air
Flooring Ceramic Tile
Fireplace false
Appliance Dishwasher, Disposal, Gas Water Heater, Range, Refrigerator, Water Filtration System
Laundry Laundry Room
Exterior
Exterior Feature Fence, Irrigation System, Lighting, Outdoor Kitchen, Rain Gutters, Sliding Doors, Sprinkler Metered
Garage Driveway, Garage Door Opener, Golf Cart Garage, Ground Level, Oversized
Garage Spaces 3.0
Fence Vinyl
Pool Heated, In Ground, Lighting, Screen Enclosure
Community Features Deed Restrictions, Fitness Center, Gated, Golf Carts OK, Golf, Irrigation-Reclaimed Water, Park, Playground, Pool
Utilities Available Cable Connected, Electricity Connected, Fire Hydrant, Natural Gas Connected, Phone Available, Public, Sewer Connected, Sprinkler Meter, Street Lights, Underground Utilities, Water Connected
Waterfront false
Roof Type Shingle
Porch Covered, Patio, Screened
Parking Type Driveway, Garage Door Opener, Golf Cart Garage, Ground Level, Oversized
Attached Garage true
Garage true
Private Pool Yes
Building
Entry Level One
Foundation Slab
Lot Size Range 1/4 to less than 1/2
Sewer Public Sewer
Water Public
Architectural Style Florida
Structure Type Block,Stucco
New Construction false
Construction Status Financing
Others
Pets Allowed Yes
Senior Community Yes
Ownership Fee Simple
Monthly Total Fees $162
Acceptable Financing Cash, Conventional
Listing Terms Cash, Conventional
Special Listing Condition None
Read Less
Want to know what your home might be worth? Contact us for a FREE valuation!

Our team is ready to help you sell your home for the highest possible price ASAP

© 2024 My Florida Regional MLS DBA Stellar MLS. All Rights Reserved.
Bought with REALTY EXECUTIVES IN THE VILLA






