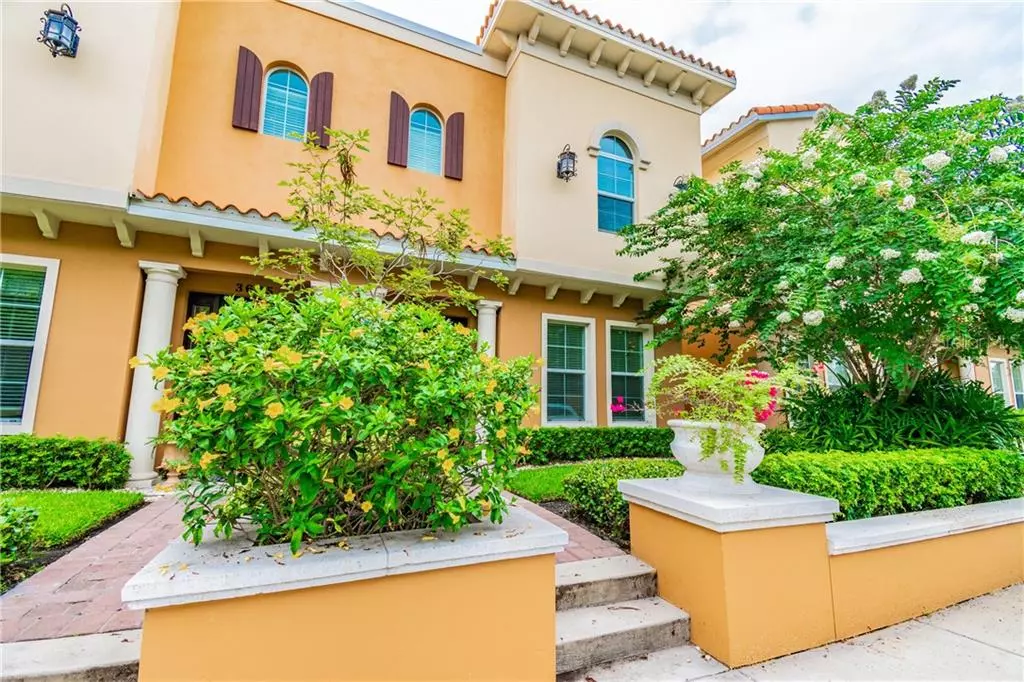$640,000
$645,000
0.8%For more information regarding the value of a property, please contact us for a free consultation.
3623 MACDILL AVE S Tampa, FL 33629
4 Beds
4 Baths
2,639 SqFt
Key Details
Sold Price $640,000
Property Type Townhouse
Sub Type Townhouse
Listing Status Sold
Purchase Type For Sale
Square Footage 2,639 sqft
Price per Sqft $242
Subdivision Waverly Court Yard
MLS Listing ID T3245812
Sold Date 11/19/20
Bedrooms 4
Full Baths 4
Construction Status Inspections
HOA Fees $245/qua
HOA Y/N Yes
Year Built 2015
Annual Tax Amount $5,500
Property Description
This luxury townhome is PRICED TO SELL and located in Tampa's Bayshore Beautiful , just steps away from Bayshore Blvd Please see virtual walk thru link attached! Townhome boasts 4 BR, 4 BTH, 2 car garage and features a detached in law suite/apartment with living room, full bath and kitchenette! No flood insurance required!! Chef's kitchen boasts s/s appliances, gorgeous carrara marble countertops, gas stove and brand new refrigerator with warranty! Flooring is engineered hardwood throughout and 18" porcelain tile in the wet areas. NO CARPET!! Kitchen opens to great room for entertaining needs and the 8' sliding glass doors open up to a spectacular and private brick paved courtyard for all your entertainment and grilling enjoyment. Master bedroom is spacious and features two walk in closets. Master bath boasts dual vanities, large glass enclosed walk in shower and garden tub. Save on electricity bills!! Home is energy efficient. A.c. in main house was installed in 2015 and BRAND NEW AC in guest apartment. Other perks include front load LG washer/dryer, electric awning on lanai and six burner Weber grill. Do not miss out on this gorgeous townhome located in Plant school district.
Location
State FL
County Hillsborough
Community Waverly Court Yard
Zoning PUD
Direction S
Rooms
Other Rooms Great Room, Inside Utility, Interior In-Law Suite
Interior
Interior Features Walk-In Closet(s)
Heating Central, Electric
Cooling Central Air
Flooring Carpet, Ceramic Tile, Other, Wood
Fireplace false
Appliance Dishwasher, Disposal, Microwave, Refrigerator
Laundry Inside
Exterior
Exterior Feature Lighting, Sliding Doors
Garage Garage Door Opener
Garage Spaces 2.0
Community Features Deed Restrictions
Utilities Available Public
Waterfront false
Roof Type Other,Tile
Porch Enclosed, Screened
Parking Type Garage Door Opener
Attached Garage true
Garage true
Private Pool No
Building
Lot Description City Limits, Near Public Transit, Sidewalk, Paved
Entry Level Two
Foundation Slab
Lot Size Range 0 to less than 1/4
Sewer Public Sewer
Water Public
Structure Type Block,Stucco
New Construction false
Construction Status Inspections
Schools
Elementary Schools Roosevelt-Hb
Middle Schools Coleman-Hb
High Schools Plant-Hb
Others
Pets Allowed Yes
HOA Fee Include Escrow Reserves Fund,Maintenance Grounds,Maintenance,Other,Sewer,Trash,Water
Senior Community No
Ownership Fee Simple
Monthly Total Fees $245
Acceptable Financing Cash, Conventional
Membership Fee Required Required
Listing Terms Cash, Conventional
Special Listing Condition None
Read Less
Want to know what your home might be worth? Contact us for a FREE valuation!

Our team is ready to help you sell your home for the highest possible price ASAP

© 2024 My Florida Regional MLS DBA Stellar MLS. All Rights Reserved.
Bought with GRECO REAL ESTATE






