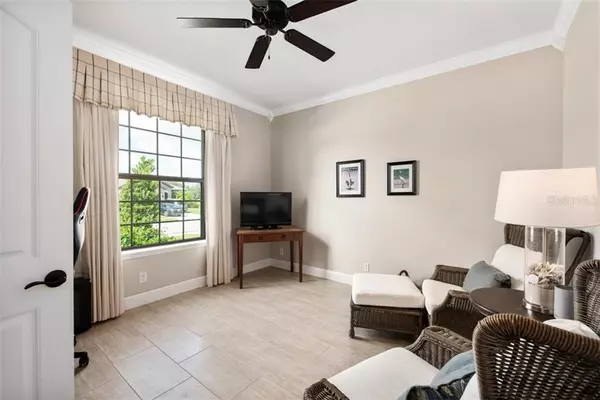$335,000
$339,900
1.4%For more information regarding the value of a property, please contact us for a free consultation.
5720 110TH AVE E Parrish, FL 34219
3 Beds
2 Baths
2,144 SqFt
Key Details
Sold Price $335,000
Property Type Single Family Home
Sub Type Single Family Residence
Listing Status Sold
Purchase Type For Sale
Square Footage 2,144 sqft
Price per Sqft $156
Subdivision Harrison Ranch Ph Iib
MLS Listing ID A4480610
Sold Date 12/10/20
Bedrooms 3
Full Baths 2
Construction Status Appraisal,Financing,Inspections
HOA Fees $9/ann
HOA Y/N Yes
Year Built 2014
Annual Tax Amount $3,461
Lot Size 7,405 Sqft
Acres 0.17
Property Description
Welcome to this gorgeous open floor plan home designed for comfortable living. This gorgeous home is located in the desirable community of Harrison Ranch. This three bedroom plus den, two bathroom home has been meticulously maintained. Check out the gourmet kitchen with huge island, upgraded cabinetry (soft closing doors and drawers), double ovens, induction cooktop, and beverage cooler. A chef designed it with family gatherings in mind! Entertaining is effortless with the open living room and dining room layout. The light and bright den is at the front of the home, with room for multiple desks and a cozy reading area. Off the main hall are two generous sized bedrooms and the guest bathroom. The master suite features a huge walk in closet and views of the lushly landscaped backyard. The recent screen room addition is perfect for enjoying the Florida lifestyle with room for seating and dining. Enjoy views of the pond and preserve area while sipping your morning coffee. There is a drop zone right inside the garage door with additional storage in the laundry room cabinets. The garage also offers plenty of room for storage, workshop space, or longer vehicles thanks to the four-foot extension.
Harrison Ranch is proud to offer a long list of amenities with low HOA fees, including a playground right down the street! There is a large pool with lap lanes, 24-Hour gym, clubhouse, tennis, pickle ball, basketball, walking trails, and an events coordinator to keep you busy!
Parrish is conveniently located to Tampa, St. Petersburg and Sarasota as well as Orlando.
Location
State FL
County Manatee
Community Harrison Ranch Ph Iib
Zoning PDMU
Direction E
Rooms
Other Rooms Den/Library/Office
Interior
Interior Features Ceiling Fans(s), Coffered Ceiling(s), Crown Molding, Living Room/Dining Room Combo, Open Floorplan, Solid Wood Cabinets, Stone Counters, Thermostat, Walk-In Closet(s), Window Treatments
Heating Central
Cooling Central Air
Flooring Carpet, Ceramic Tile
Fireplace false
Appliance Bar Fridge, Built-In Oven, Cooktop, Dishwasher, Disposal, Electric Water Heater, Microwave, Refrigerator
Laundry Inside, Laundry Room
Exterior
Exterior Feature Fence, Hurricane Shutters, Irrigation System, Sidewalk
Garage Driveway, Garage Door Opener, Oversized
Garage Spaces 2.0
Fence Other
Community Features Deed Restrictions, Fitness Center, Playground, Pool, Sidewalks, Tennis Courts
Utilities Available Cable Connected, Electricity Connected, Sewer Connected, Water Connected
Amenities Available Basketball Court, Clubhouse, Fence Restrictions, Fitness Center, Pickleball Court(s), Trail(s)
Waterfront false
View Trees/Woods, Water
Roof Type Shingle
Porch Enclosed
Parking Type Driveway, Garage Door Opener, Oversized
Attached Garage true
Garage true
Private Pool No
Building
Story 1
Entry Level One
Foundation Slab
Lot Size Range 0 to less than 1/4
Builder Name Pulte
Sewer Public Sewer
Water Public
Structure Type Block
New Construction false
Construction Status Appraisal,Financing,Inspections
Schools
Elementary Schools Barbara A. Harvey Elementary
Middle Schools Buffalo Creek Middle
High Schools Parrish Community High
Others
Pets Allowed Yes
HOA Fee Include Common Area Taxes,Pool,Pool
Senior Community No
Ownership Fee Simple
Monthly Total Fees $9
Acceptable Financing Cash, Conventional, FHA, VA Loan
Membership Fee Required Required
Listing Terms Cash, Conventional, FHA, VA Loan
Special Listing Condition None
Read Less
Want to know what your home might be worth? Contact us for a FREE valuation!

Our team is ready to help you sell your home for the highest possible price ASAP

© 2024 My Florida Regional MLS DBA Stellar MLS. All Rights Reserved.
Bought with MEDWAY REALTY






