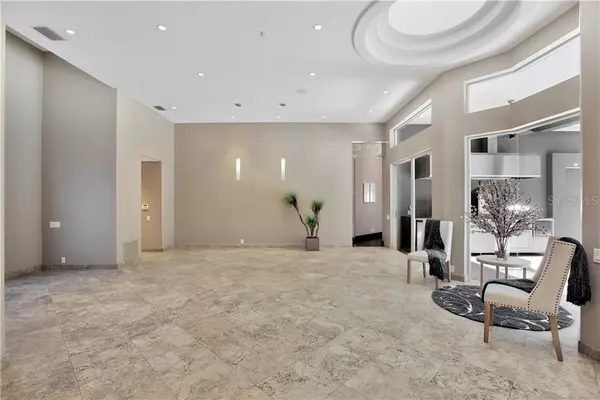$933,000
$950,000
1.8%For more information regarding the value of a property, please contact us for a free consultation.
6523 STONINGTON DR S Tampa, FL 33647
5 Beds
6 Baths
5,260 SqFt
Key Details
Sold Price $933,000
Property Type Single Family Home
Sub Type Single Family Residence
Listing Status Sold
Purchase Type For Sale
Square Footage 5,260 sqft
Price per Sqft $177
Subdivision Tampa Palms Unit 2A
MLS Listing ID T3271425
Sold Date 12/11/20
Bedrooms 5
Full Baths 4
Half Baths 2
Construction Status Appraisal,Inspections
HOA Fees $21/ann
HOA Y/N Yes
Year Built 1991
Annual Tax Amount $9,655
Lot Size 0.440 Acres
Acres 0.44
Lot Dimensions 100x190
Property Description
A Masterpiece of modern design on one of Tampa Palms most sought-after streets. If you are looking for the WOW factor with sleek & modern high end finishes, you'll LOVE this home. Double entry front doors open to an Impressive Dining & Living Room combination with oversized windows that bring the outside in. Make a statement with your welcoming, Professional Grade Kitchen equipped with Sub Zero refrigerator, Viking Convection Double Oven, Induction Cooktop, Warmer Drawer, Built-in Steamer, Fisher & Paykels Dual Drawer Dishwasher, and sleek modern cabinetry featuring extensive Custom Built Ins. The open floor plan kitchen overlooks the Family Room which leads to a vast game room which features a striking stainless steel floating staircase leading to a spacious second story that consist of a 4th bedroom, 5th Bedroom (or office), and full bath. Private Master Suite includes a gas fireplace, massive room-sized custom designed closet and a relaxing spa inspired master bath, Shower with overhead and dual body sprays, and Kohler spa tub. Two additional bedrooms are located on the ground floor – each with their own en suite and custom closets. . Exceptional outdoor entertaining area features a custom kitchen with grill including infrared burners, slow cook upright & flat smokers, and built in firebox! Gas firepit! Sparkling pool/spa package overlooks private grounds. Additional features include an air-conditioned room inside the garage – perfect for workshop, storage space or office, GenX Generator, new water purification system, custom closets in all bedrooms, new pool heater and so much more. Minutes to USF, Moffitt, I-75, I-275, Wiregrass and Tampa Premium Outlet Malls, restaurants, entertainment & vibrant retail.
Location
State FL
County Hillsborough
Community Tampa Palms Unit 2A
Zoning CU
Direction S
Rooms
Other Rooms Bonus Room, Family Room, Inside Utility
Interior
Interior Features Cathedral Ceiling(s), Ceiling Fans(s), Eat-in Kitchen, High Ceilings, Open Floorplan, Skylight(s), Solid Surface Counters, Solid Wood Cabinets, Split Bedroom, Stone Counters, Thermostat, Walk-In Closet(s)
Heating Central
Cooling Central Air
Flooring Travertine, Wood
Fireplaces Type Gas, Living Room, Master Bedroom
Furnishings Unfurnished
Fireplace true
Appliance Built-In Oven, Convection Oven, Cooktop, Dishwasher, Disposal, Electric Water Heater, Microwave, Range Hood, Refrigerator, Tankless Water Heater, Water Purifier
Laundry Inside, Laundry Room
Exterior
Exterior Feature Irrigation System, Outdoor Kitchen, Sliding Doors
Garage Circular Driveway, Driveway
Garage Spaces 3.0
Pool Gunite, In Ground, Salt Water, Screen Enclosure
Community Features Deed Restrictions
Utilities Available BB/HS Internet Available, Cable Available, Electricity Connected, Natural Gas Connected, Public, Underground Utilities
Waterfront false
View Pool, Trees/Woods
Roof Type Shingle
Porch Covered, Screened
Parking Type Circular Driveway, Driveway
Attached Garage true
Garage true
Private Pool Yes
Building
Lot Description Oversized Lot, Sidewalk, Paved
Story 2
Entry Level Two
Foundation Slab
Lot Size Range 1/4 to less than 1/2
Sewer Public Sewer
Water Public
Architectural Style Contemporary
Structure Type Block,Stucco
New Construction false
Construction Status Appraisal,Inspections
Schools
Elementary Schools Tampa Palms-Hb
Middle Schools Liberty-Hb
High Schools Freedom-Hb
Others
Pets Allowed No
Senior Community No
Ownership Fee Simple
Monthly Total Fees $21
Acceptable Financing Cash, Conventional, VA Loan
Membership Fee Required Required
Listing Terms Cash, Conventional, VA Loan
Special Listing Condition None
Read Less
Want to know what your home might be worth? Contact us for a FREE valuation!

Our team is ready to help you sell your home for the highest possible price ASAP

© 2024 My Florida Regional MLS DBA Stellar MLS. All Rights Reserved.
Bought with FLORIDA EXECUTIVE REALTY






