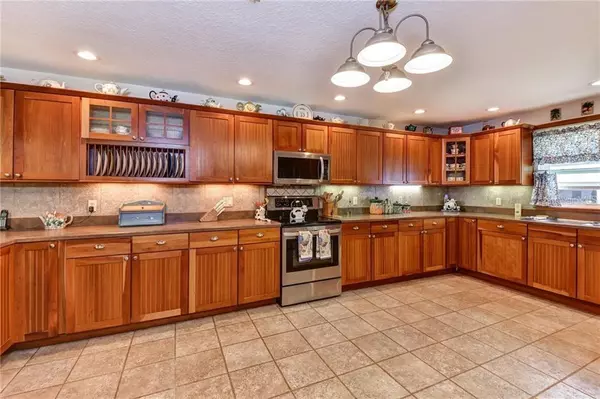$449,000
$454,900
1.3%For more information regarding the value of a property, please contact us for a free consultation.
5740 WEST ST De Leon Springs, FL 32130
4 Beds
4 Baths
4,080 SqFt
Key Details
Sold Price $449,000
Property Type Single Family Home
Sub Type Single Family Residence
Listing Status Sold
Purchase Type For Sale
Square Footage 4,080 sqft
Price per Sqft $110
Subdivision Unincorporated
MLS Listing ID V4915897
Sold Date 04/09/21
Bedrooms 4
Full Baths 4
Construction Status Financing,Inspections
HOA Y/N No
Year Built 1973
Annual Tax Amount $4,762
Lot Size 2.540 Acres
Acres 2.54
Property Description
Spacious Custom Home ...Huge Garage/outbuilding with Room to Roam This Incredible 4BR/4BA solid built home includes large ATTACHED In Law apartment... perfect for the multi generational family! This home was COMPLETELY rebuilt and expanded from the ground up in 2004. Peaceful setting...sitting on 2.54 +/- high and dry acres and nestled at the end of a quiet street...Bring all the toys... you will love The GINORMOUS 4 car detached Garage .... perfect for car enthusiast or can double serve as a horse barn! GREAT RV pad with electric, water and septic access.....NEW metal roof and whole house generator. BRAND NEW Energy Efficient DUAL HVAC SYSTEMS....Exceptional value with Over 4000 square feet under air which includes the 700+/-sf In Law suite/ apartment. Large kitchen with solid wood cabinetry plus huge walk through butler pantry. This floor plan would also work well for those with home offices and or home schooling. VERY VERSATILE! Enjoy chilly evenings in front of the gorgeous wood burning brick fireplace with sprawling hearth! Extremely well maintained with many upgrades.
Location
State FL
County Volusia
Community Unincorporated
Zoning 01A3
Interior
Interior Features Ceiling Fans(s), Eat-in Kitchen, High Ceilings, Solid Surface Counters, Solid Wood Cabinets, Walk-In Closet(s)
Heating Central
Cooling Central Air
Flooring Carpet, Ceramic Tile
Fireplaces Type Wood Burning
Fireplace true
Appliance Dishwasher, Ice Maker, Microwave, Range, Range Hood, Refrigerator
Exterior
Exterior Feature Fence, Outdoor Shower
Garage Boat, Circular Driveway, Driveway, Guest, Oversized, Parking Pad
Garage Spaces 4.0
Utilities Available BB/HS Internet Available, Cable Available, Electricity Connected, Propane
Waterfront false
Roof Type Metal
Porch Covered, Front Porch
Parking Type Boat, Circular Driveway, Driveway, Guest, Oversized, Parking Pad
Attached Garage false
Garage true
Private Pool No
Building
Lot Description In County, Street Dead-End, Paved
Story 1
Entry Level One
Foundation Slab
Lot Size Range 2 to less than 5
Sewer Septic Tank
Water Well
Structure Type Block,Brick,Stone
New Construction false
Construction Status Financing,Inspections
Others
Senior Community No
Ownership Fee Simple
Acceptable Financing Cash, Conventional, FHA, USDA Loan, VA Loan
Listing Terms Cash, Conventional, FHA, USDA Loan, VA Loan
Special Listing Condition None
Read Less
Want to know what your home might be worth? Contact us for a FREE valuation!

Our team is ready to help you sell your home for the highest possible price ASAP

© 2024 My Florida Regional MLS DBA Stellar MLS. All Rights Reserved.
Bought with ROBERT SLACK LLC






