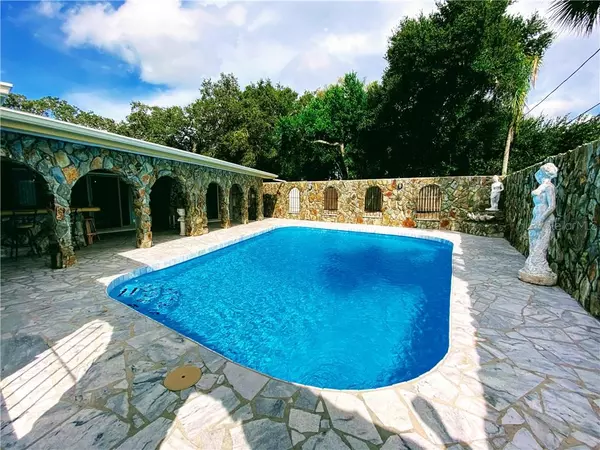$480,000
$500,000
4.0%For more information regarding the value of a property, please contact us for a free consultation.
5597 113TH ST Seminole, FL 33772
3 Beds
2 Baths
2,846 SqFt
Key Details
Sold Price $480,000
Property Type Single Family Home
Sub Type Single Family Residence
Listing Status Sold
Purchase Type For Sale
Square Footage 2,846 sqft
Price per Sqft $168
Subdivision Unincorporated
MLS Listing ID U8100677
Sold Date 01/20/21
Bedrooms 3
Full Baths 2
HOA Y/N No
Year Built 1970
Annual Tax Amount $3,452
Lot Size 0.530 Acres
Acres 0.53
Lot Dimensions 152x150
Property Description
Welcome home! This beautiful, solid block and stone, 3 bed, 2 bath split floorplan pool home is exactly what you’re looking for. There is nothing like it! Just down the street from Bay Pines VA Hospital and minutes from Madeira beach, this is the place to be. Pulling up to the home, your eyes will be drawn to the magnificent oak trees providing shade to the large, 1/2 acre lot with plenty of space for all your needs! A circular driveway offers easy access and parking with additional RV or boat storage on the side. An inviting patio on the south side of the home leads to a large yard and detached workshop, complete with electricity, in the back of the lot. Enter through the magnificent stone archway into the back courtyard to see the sparkling pool, covered bar area and unique artwork (massive clam shells from the South China Sea you can’t get anymore!) This large lot is high and dry, no need for flood insurance! Open the front door and you will see a large foyer and dining room with the pool as the backdrop through the sliding glass doors. The kitchen is centrally located between the living and dining spaces. A guest bedroom and bathroom are situated on one side with the master suite and third bedroom on the other. This home was custom built with the pool in mind. Doors from the master, dining and living rooms all lead to the stunning pool deck and courtyard. A well-equipped laundry/mud room and huge bonus room complete this one-of-a-kind house. The layout is perfect for extended families or even AirBnB! Newer windows throughout and so many custom touches you have to see to believe. This home has it all, schedule your showing today!
Location
State FL
County Pinellas
Community Unincorporated
Zoning R-3
Interior
Interior Features Ceiling Fans(s), Split Bedroom, Walk-In Closet(s)
Heating Central
Cooling Central Air
Flooring Carpet, Tile
Fireplace true
Appliance Dishwasher, Dryer, Range, Refrigerator, Washer
Exterior
Exterior Feature Fence
Garage Boat, Driveway, Off Street, Parking Pad
Pool In Ground
Utilities Available Public
Waterfront false
Roof Type Tile
Parking Type Boat, Driveway, Off Street, Parking Pad
Garage false
Private Pool Yes
Building
Story 1
Entry Level One
Foundation Slab
Lot Size Range 1/2 to less than 1
Sewer Public Sewer
Water Public
Structure Type Block,Stone
New Construction false
Schools
Elementary Schools Orange Grove Elementary-Pn
Middle Schools Osceola Middle-Pn
High Schools Seminole High-Pn
Others
Senior Community No
Ownership Fee Simple
Acceptable Financing Cash, Conventional, FHA, VA Loan
Listing Terms Cash, Conventional, FHA, VA Loan
Special Listing Condition None
Read Less
Want to know what your home might be worth? Contact us for a FREE valuation!

Our team is ready to help you sell your home for the highest possible price ASAP

© 2024 My Florida Regional MLS DBA Stellar MLS. All Rights Reserved.
Bought with PREMIER SOTHEBYS INTL REALTY






